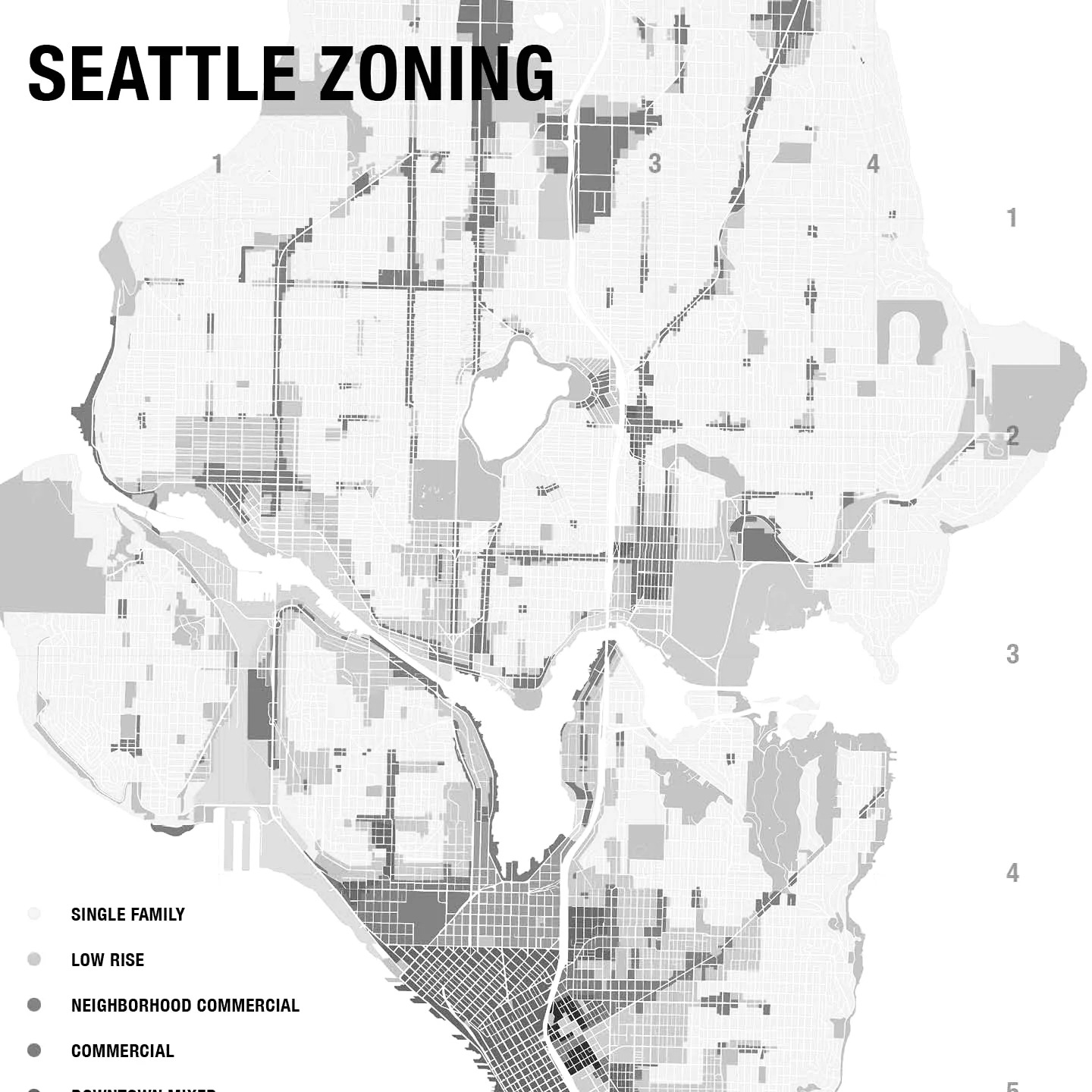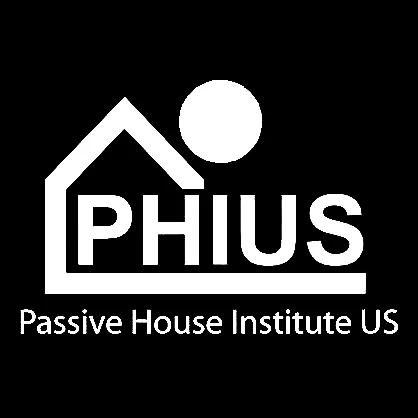Design in Public is an initiative of AIA Seattle, which focuses on celebrating the variety of possibilities and ways that design can help build a better Seattle. This year's DiP's Seattle Design Festival is called "Design for Equity" - a call to ask, "what is equity and what is equitable design?"
b9 architects is responding with an installation and subsequent event that questions the pursuit of equity with zoning code. As community builders and city orchestrators, we at b9 have witnessed a significant deal of inequity in our zoning laws that inhibit our community and our city to grow and provide opportunity for all. A topic that is omnipresent in the news due to recent code changes and following debates, zoning is a complex subject to explore and communicate.
We are currently still in the process of conceptualizing our installation with an intention of utilizing our storefront as a venue of discussion and exposure. Questions will be posed: what does zoning look like now? What would Seattle look like if the zoning map changed and building types intermixed? How would that impact the community? How would such changes affect neighborhood character, demographics, property values? How could zoning actively improve equity in Seattle?
Our installation will be informative and engaging, with the goal to provide an opportunity for the user to consider what zoning means to him/herself and to recognize zoning at a variety of scales.














