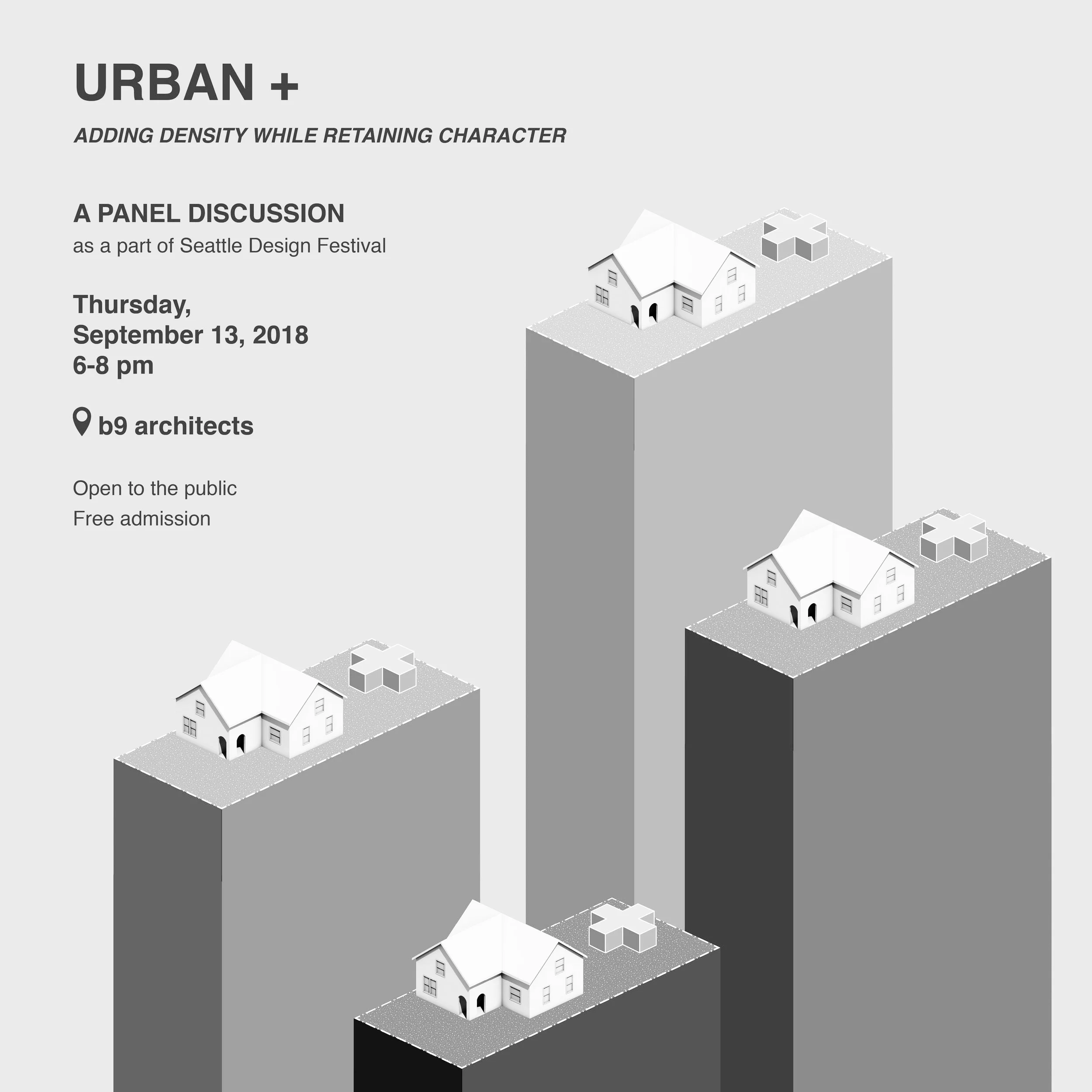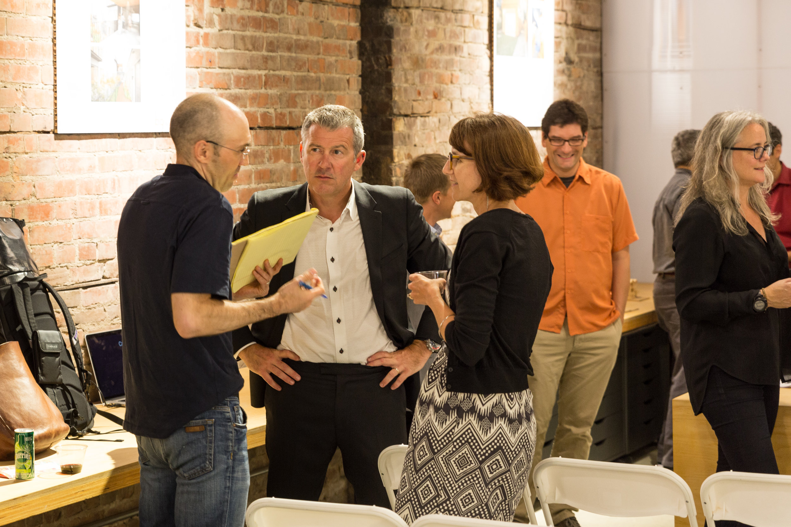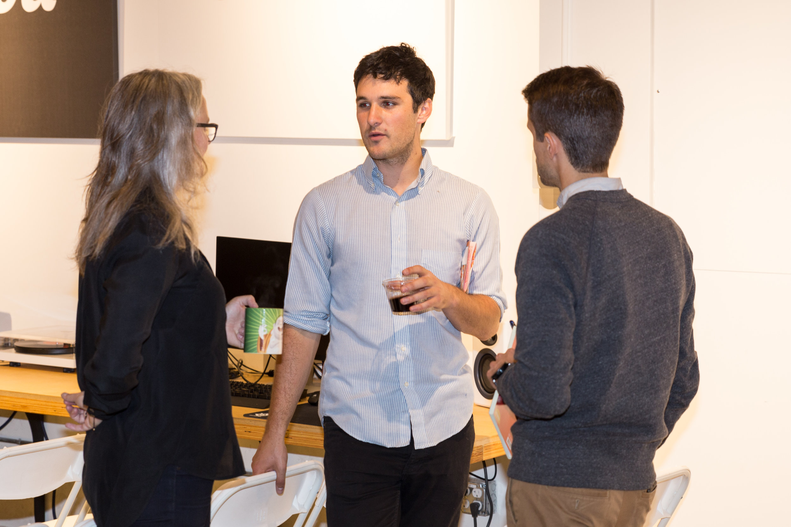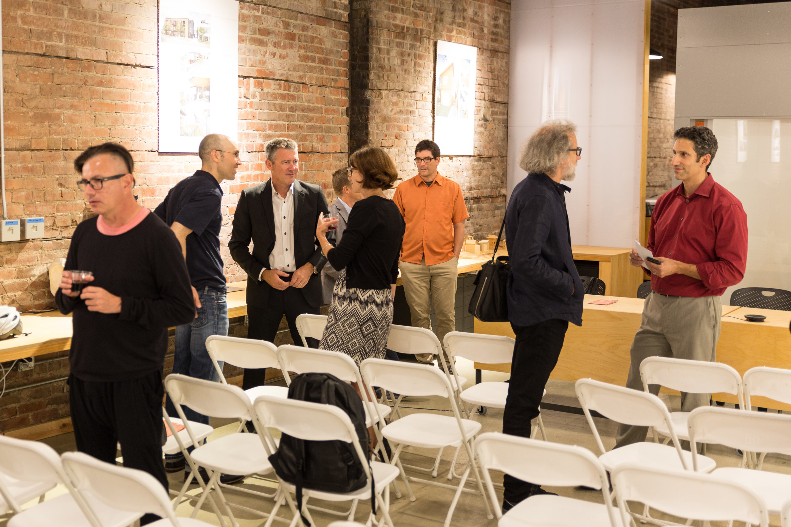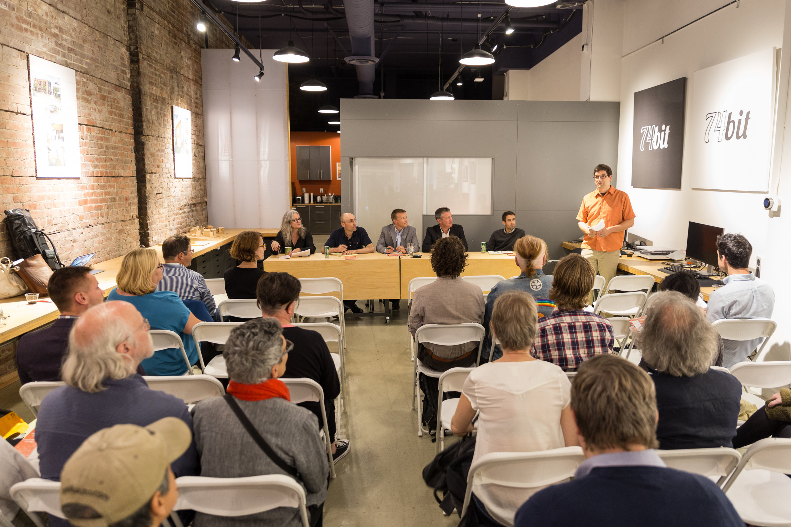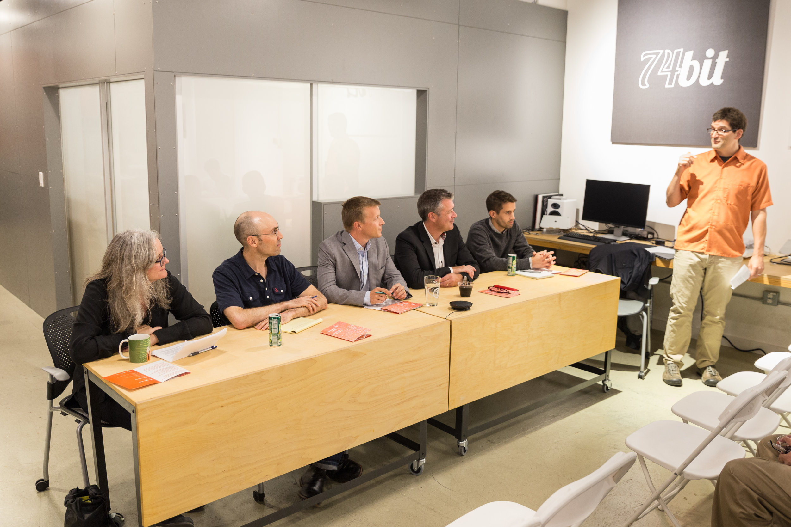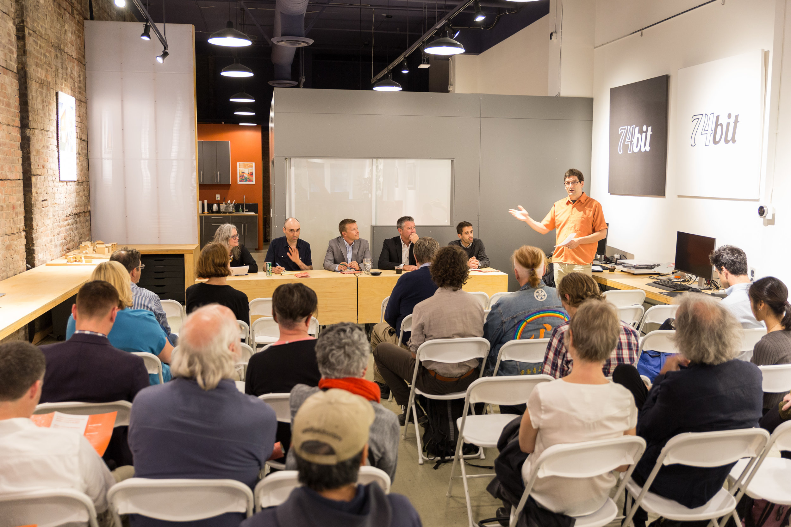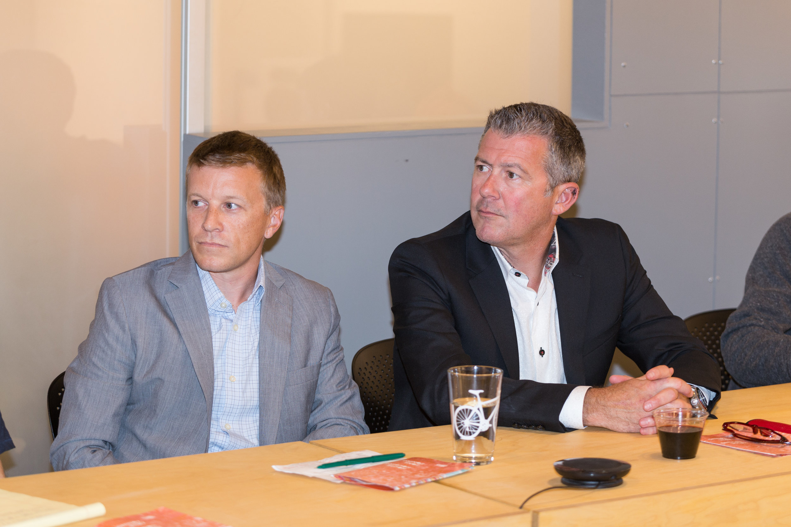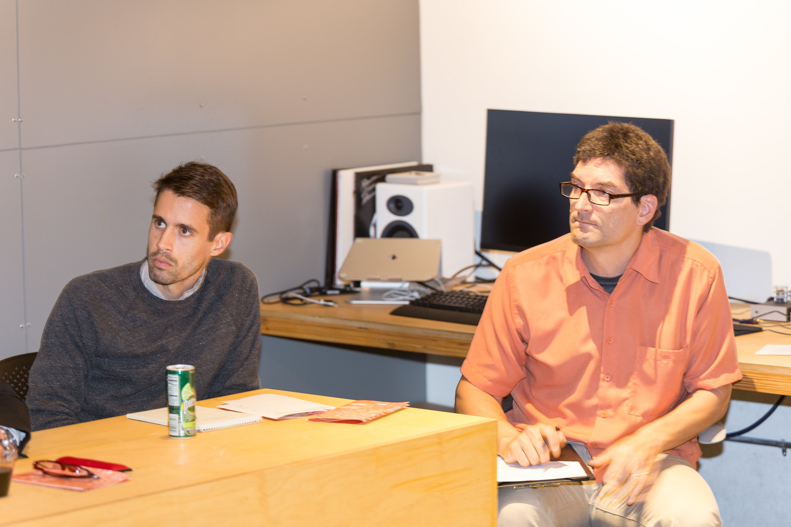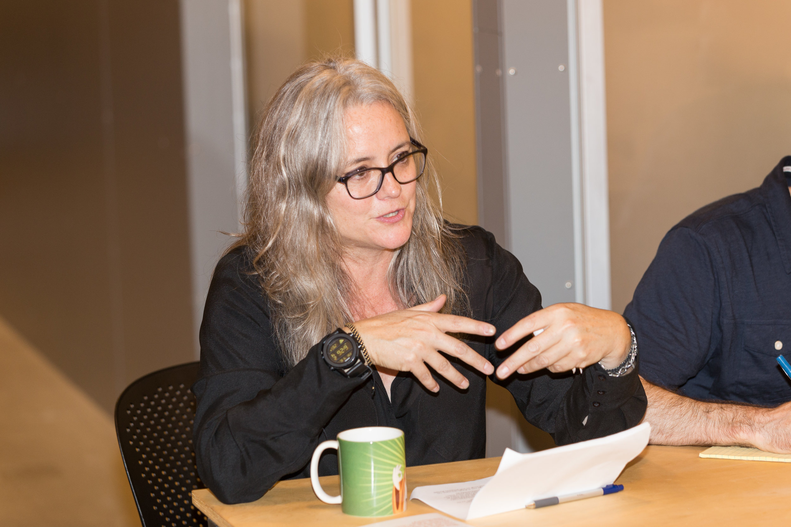As a part of Seattle Design Festival, b9 architects is excited to host a panel discussion, exploring alternative development strategies to preserve Seattle’s existing physical and cultural character while meeting the city’s growing density needs. With an esteemed panel, we will be examining strategies in design, municipal code, and policy in Seattle that balance future growth with current physical and cultural character. Our panelists include -
Moderator:
Rick Mohler, UW Architecture & Mohler + Ghillino Architects
Rick is an Associate Professor of Architecture at the University of Washington where he strives to leverage his design studio teaching as a vehicle for urban research and social advocacy. He is a principal of Mohler + Ghillino Architects, a 2016 Affiliate Fellow of the UW Runstad Center for Real Estate Studies, chair of the AIA Seattle Public Policy Board and member of its Board of Directors and a member of the Seattle Planning Commission.
Panelists:
Jessica Clawson, McCullough Hill Leary, PS
Jessie is a land use attorney with the law firm of McCullough hill leary. She assists developers throughout the state of Washington.
Brian Heather, SolTerra
Brian is Founder and CEO of SolTerra, a development company. His passion is to bring elements from nature into our urban living environment. He lives his passion through designing, constructing and building integrated environmental technologies and incorporating those systems into real estate development projects that are connecting people to nature and creating amazing community in urban environments.
Quanlin Hu, City of Seattle
Quanlin is a strategic advisor with the Office of Planning and Community Development. In her 6 years at the city, Quanlin has focused on community capacity building and placemaking in historically underserved community such as the Central Area. She is keen on making projects happen through creative solutions and strong partnerships across city departments and with community partners and stakeholders. Quanlin has a Masters in City and Regional Planning from the Ohio State University. She holds certificates in urban planning, commercial real estate development and finance, project management and LEED Neighborhood Development.
Matt Hutchins, CAST Architecture
Matt Hutchins is a partner at CAST Architecture designing residential infill, affordable housing, and backyard cottages. As a housing advocate, he has been working on making housing more abundant by flexible and pragmatic zoning reform. He is co-chair of AIA Seattle’s Housing Task Force, serves on the Southwest Design Review Board, and cofounded More Options for Accessory Residences (MOAR).
Maiko Winkler-Chin, SCIDpda (Seattle Chinatown International District Preservation and Development Authority)
Maiko Winkler-Chin is the Executive Director of the Seattle Chinatown International District Preservation and Development Authority, whose mission is to preserve, promote, and develop the CID as a vibrant community and unique ethnic neighborhood. She has a 20+ year history in community and economic development.
The event is free and open to the public. It will take place 6-8pm on Thursday, Sept 13 at our storefront studio.
Click here to our facebook event and to RSVP
We hope to see you there!

