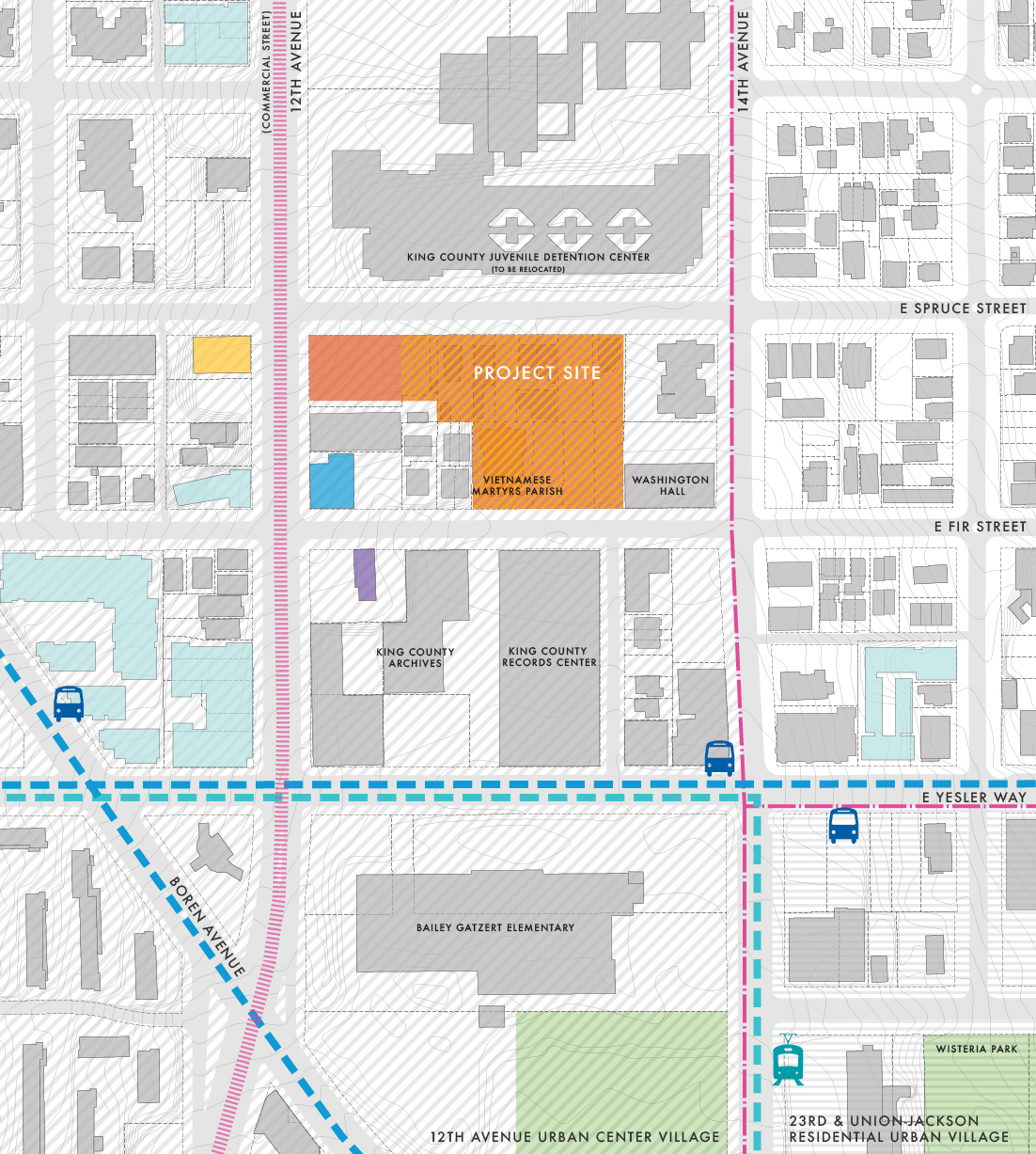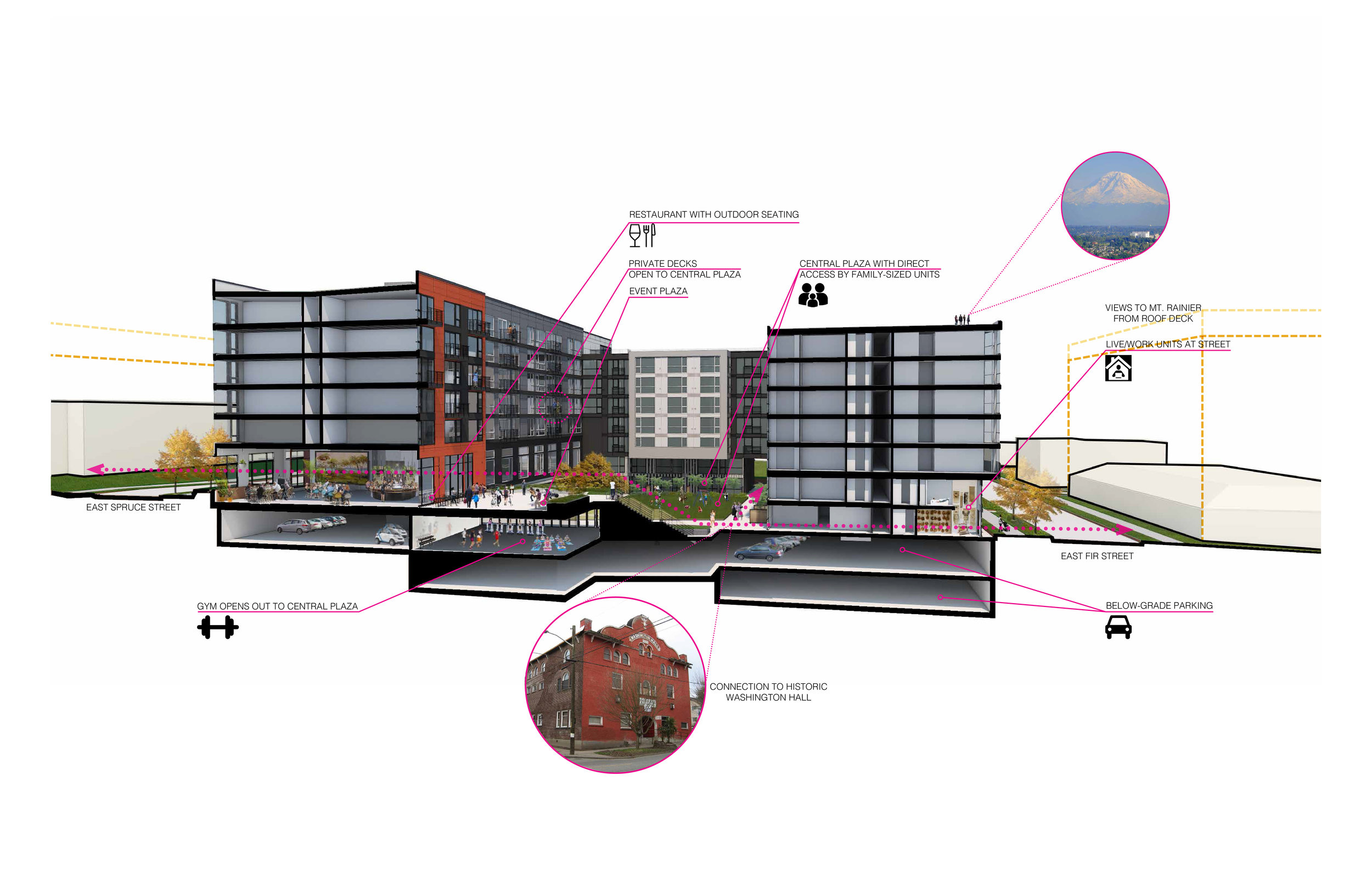
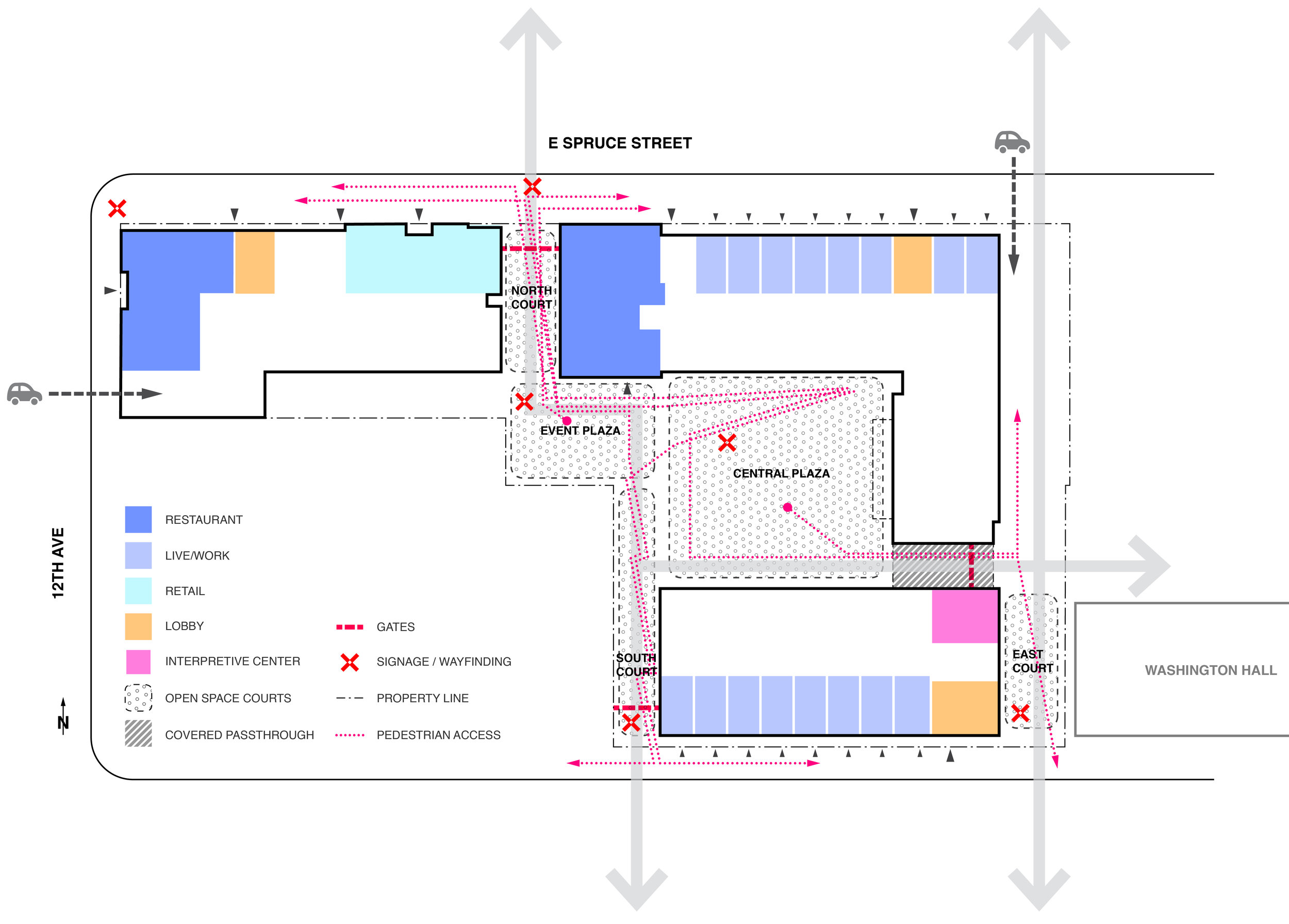
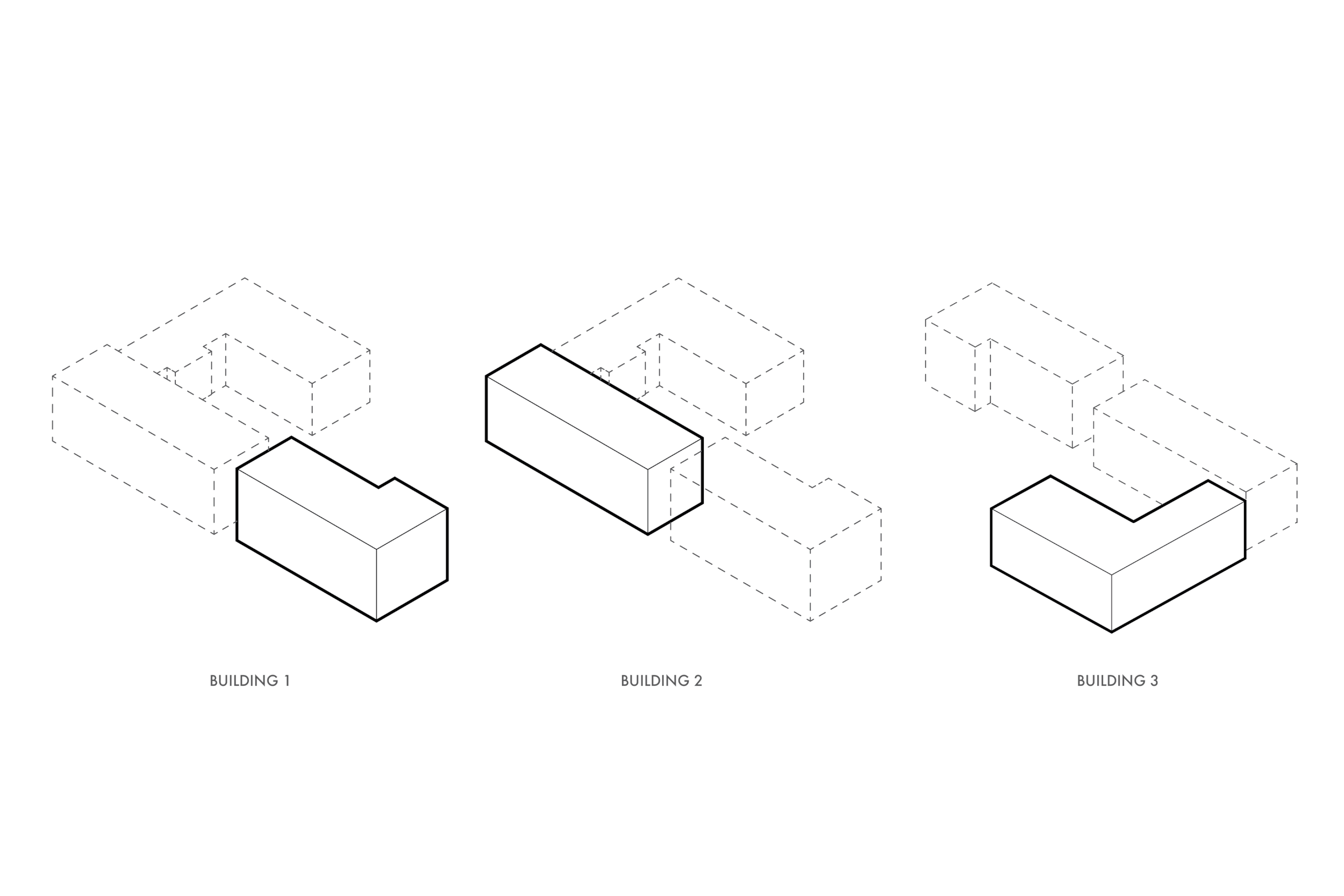
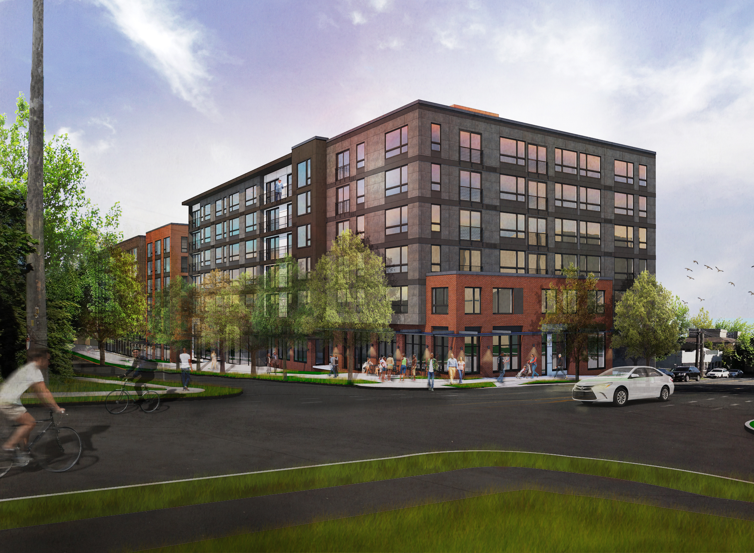
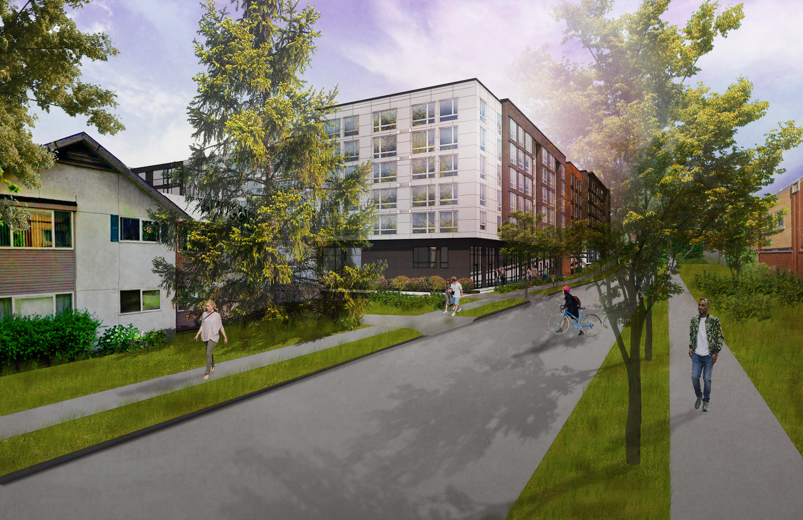
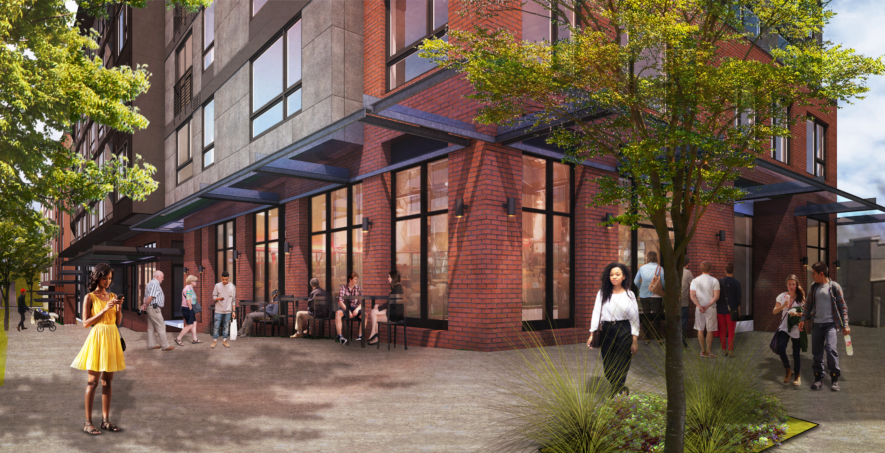
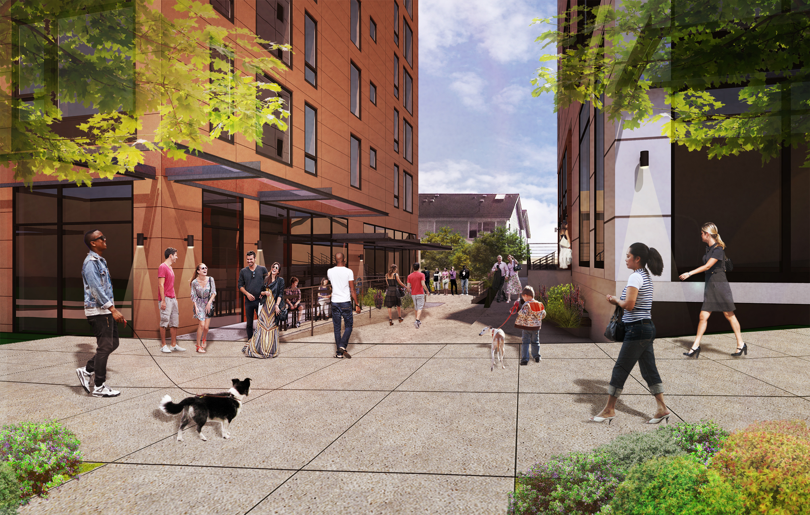
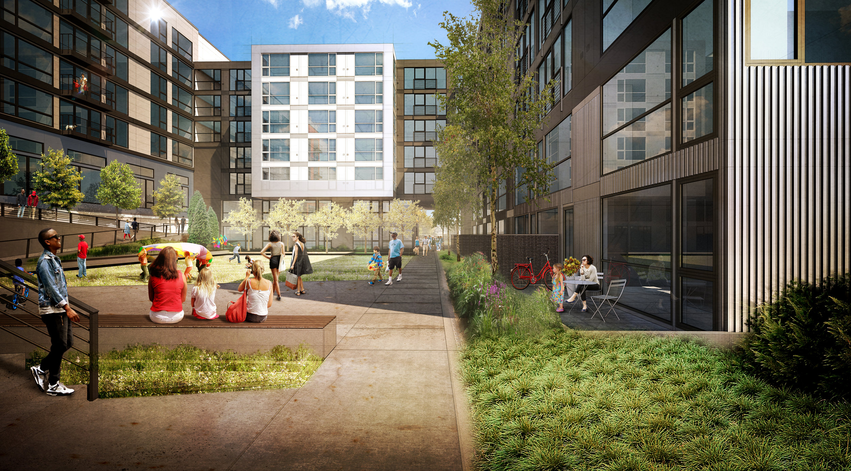
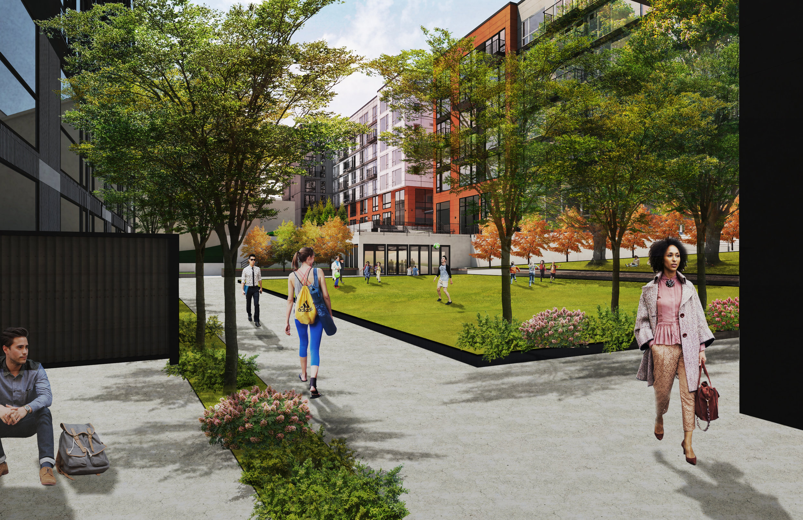
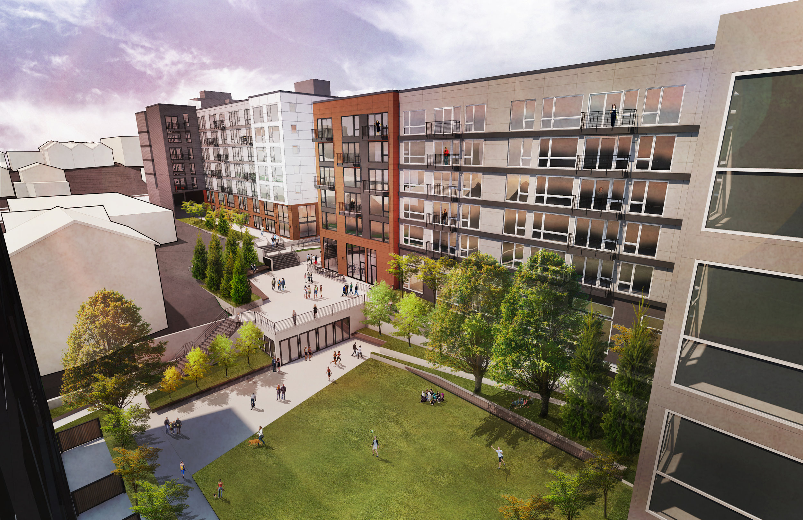
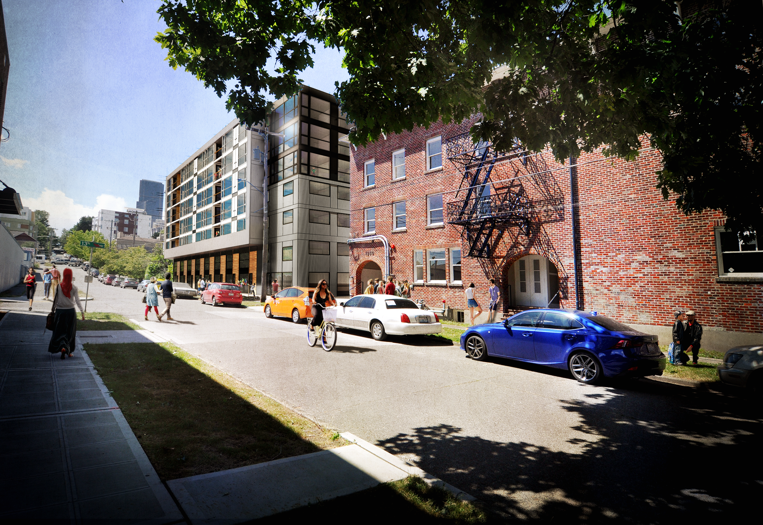
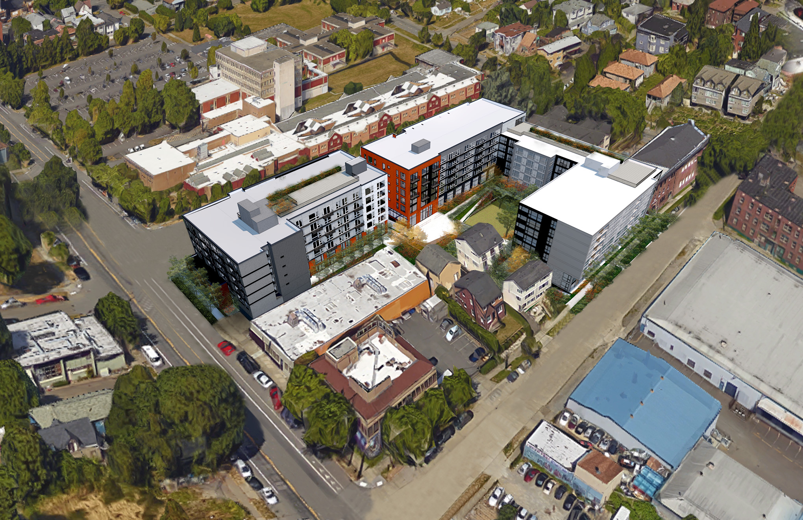
Project: First Central Station
Neighborhood: Central District
Completion Date: In Process
Building Type: Mixed-Use
# Units: 369 residential + 16 live-work + 2 restaurants + 2 retail
Three structures organized around a large central plaza, the First Central Station mixed-use apartment was designed with the community in mind. An extensive community outreach initiative resulted in a project that meets the needs of the community surrounding the project. Accessible to the public throughout the day, the plaza can be reached from multiple points along two streetscapes. To promote neighborhood businesses, and event support for a historic site next door, First Central Station provides a large parking structure below grade.
With approximately 77 units in the project targeting 60-73% Area Median Income, First Central Station will significantly increase affordable housing in the community. With family sized units programed to activate the central plaza, and a pedestrian pathway extending through the site, the project is primed to facilitate the growth of the community.

