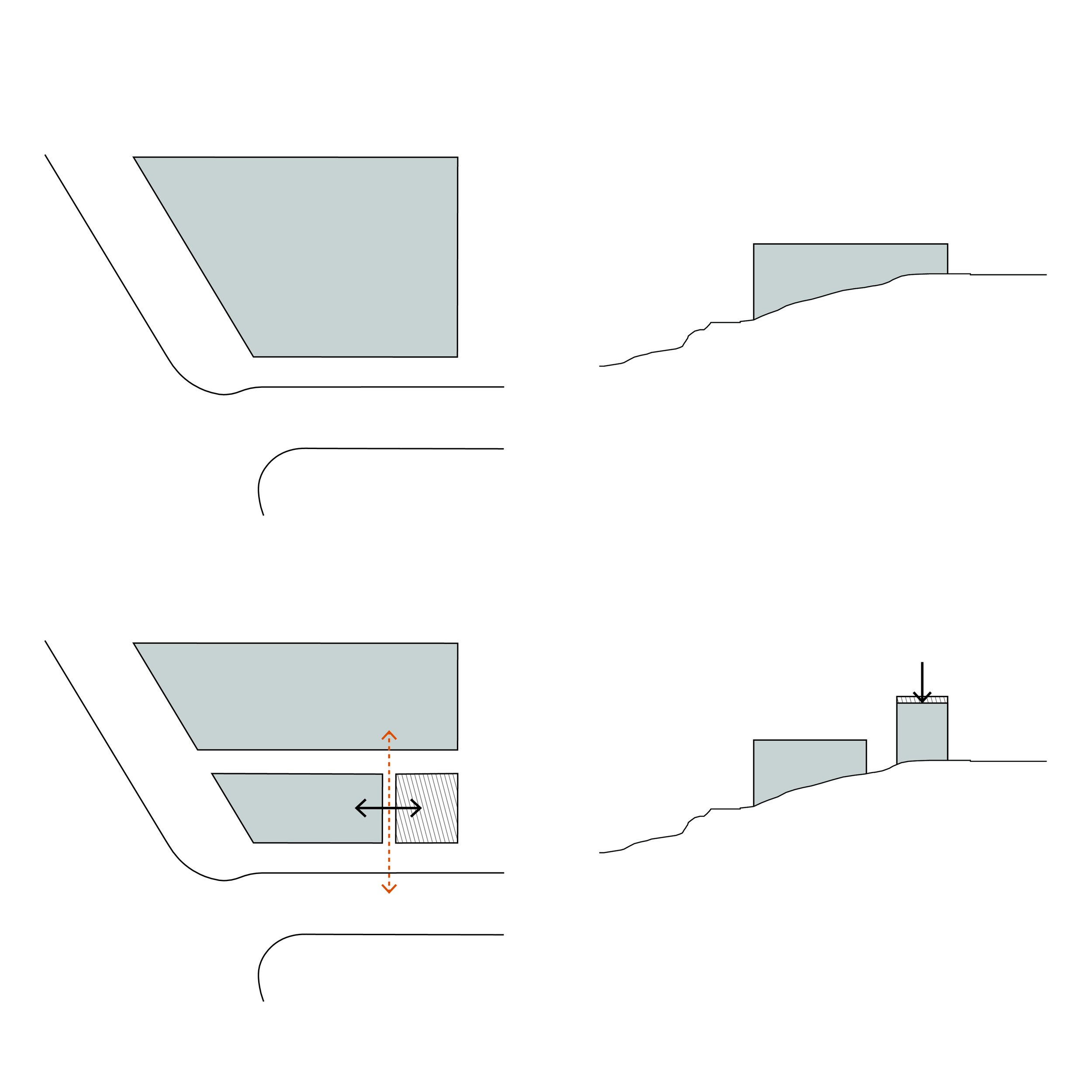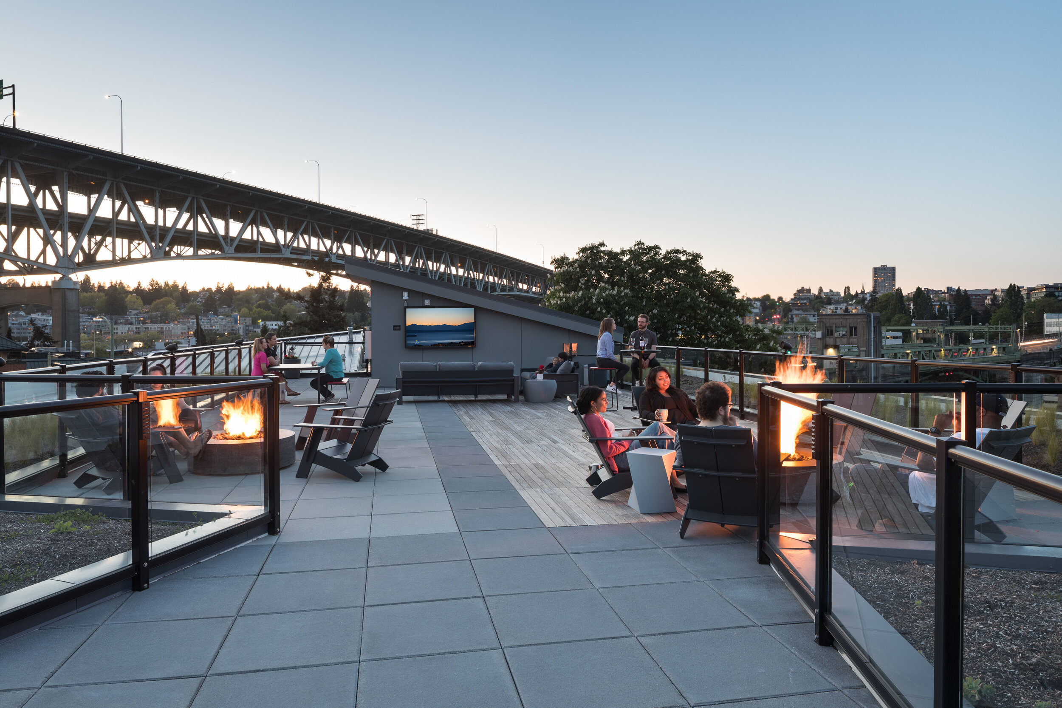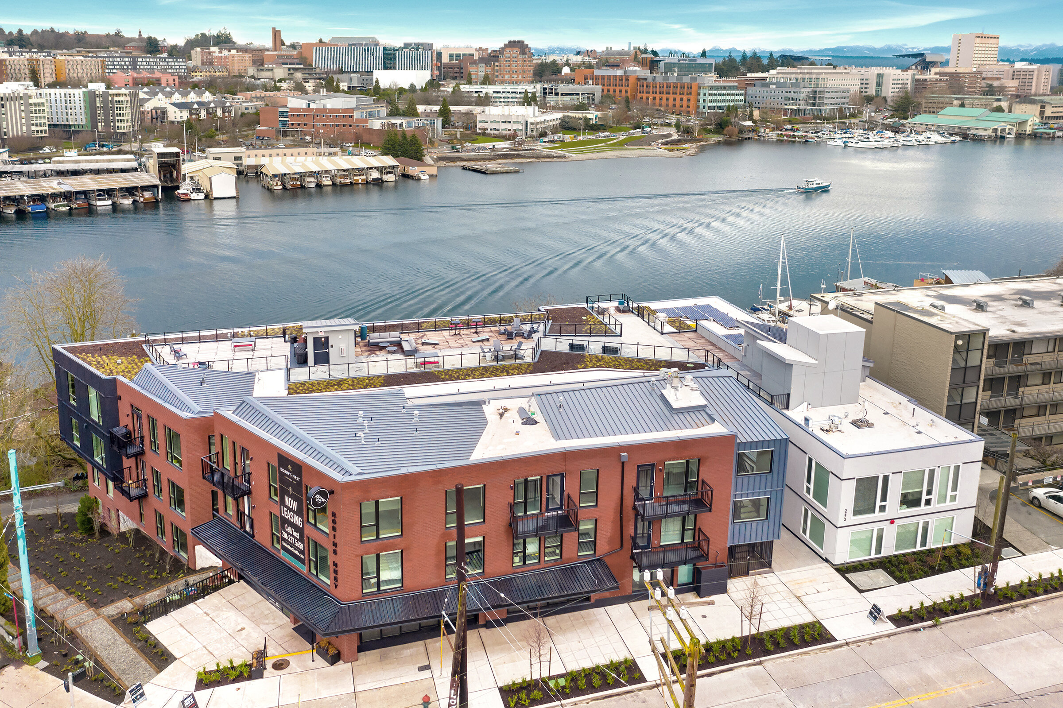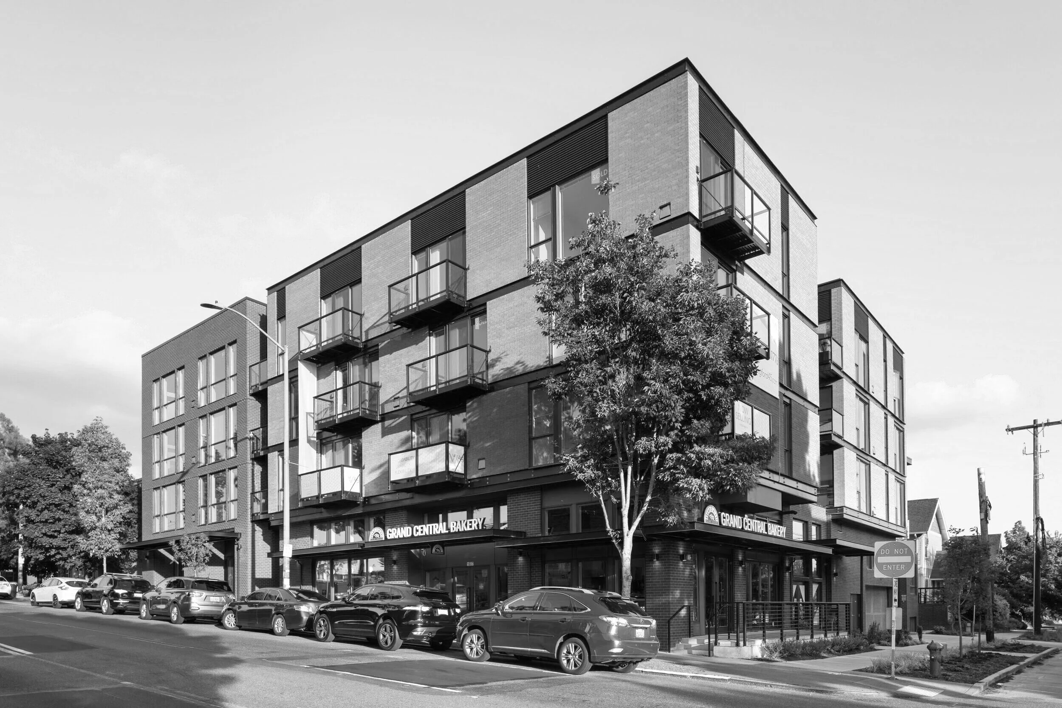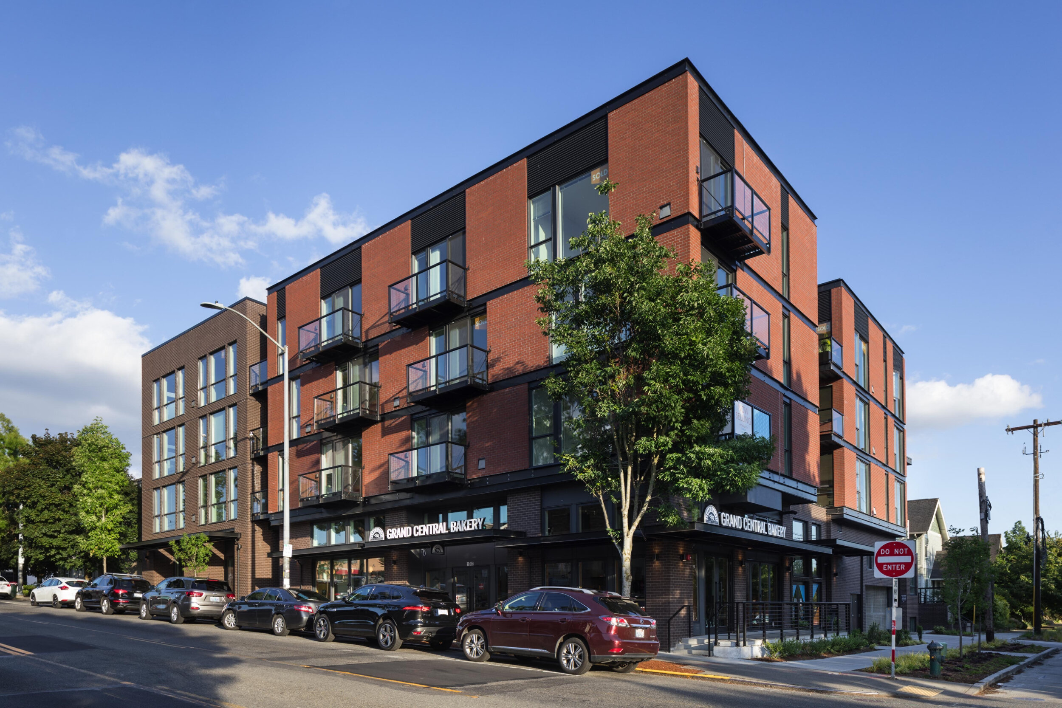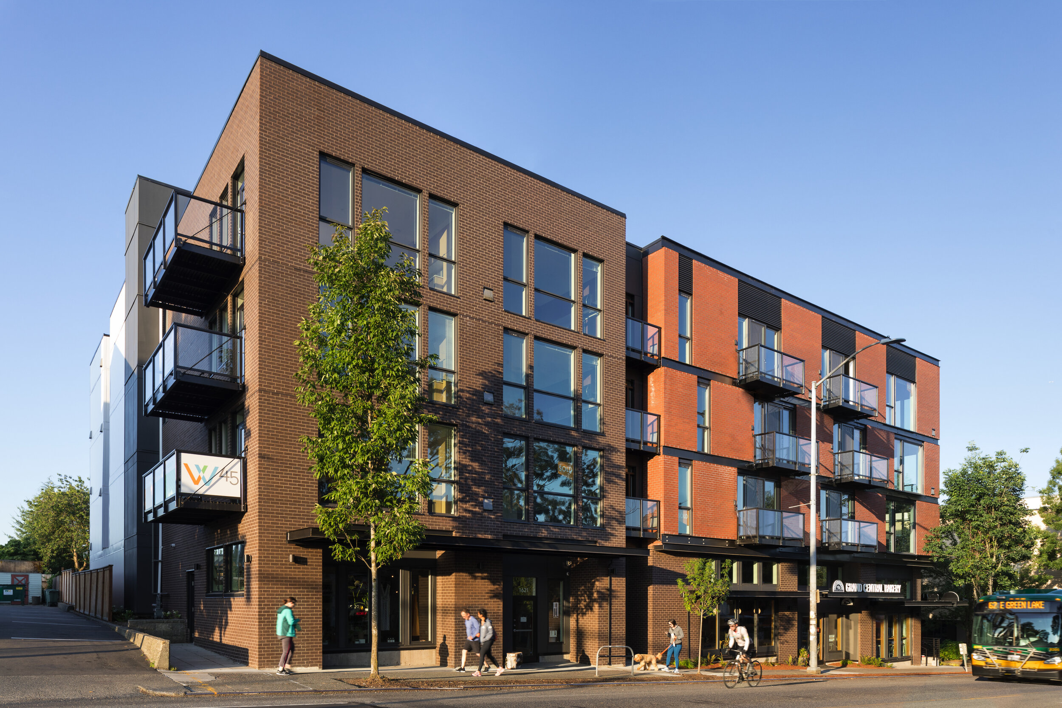At the meeting with the Wallingford Community Council, it was apparent that the neighborhood was apprehensive about the project. “This was potentially the first new project along this stretch of 45th. We were very interested in how it could be an identifier for the neighborhood,” Tom Cole reflected, but that goal would add a level of density to the neighborhood that is uncommon. N 45th Street is an important commercial stretch in the heart of Wallingford, “but it’s depth along 45th is shallow” remarked Bradley Khouri. Within a couple blocks of this strip of commercial, in which the code allows more height and density, are vast blocks of lower density uses, primarily Single-Family homes. “It’s different from many of the urban centers of Seattle, in which the concentration is more of a radius from the center, like Capitol Hill, Fremont, or Ballard”, according to Khouri. As a result the context is different from other neighborhoods in the city, as well as the priorities of its neighbors. “It became an important focus for the project,” said Cole.
“They had a concern that there was so little parking and so much density, that no matter what we did, it would be a negative contribution to Wallingford,” Khouri remarked. In addition, during Seattle’s review of the Master Use Permit application, the city eliminated the definition of “frequent transit”, due to an appeal to the Hearing Examiner on another project nearby. This resulted in a concern for b9 that this project’s MUP would be appealed, as it relied on Seattle’s frequent transit definition to create a new mixed-use project with no parking requirement in Wallingford’s Residential Urban Village. To allay this concern and avoid a potential appeal of the MUP, Khouri, Cole and the design team proposed two significant changes. First, they added an underground parking garage beneath the structure with twenty vehicular stalls as well as bicycle parking to reduce the amount of vehicles on the street. The second, was to re-examine the cladding in order to improve the perceived quality of the building. Up to now, the team had proposed a mix of metal and wood cladding. At this point, to give the building a more classic feel, Khouri and the client agreed to clad the majority of the project in brick and metal. These decisions not only convinced the Wallingford Community Council on the efficacy of the project, they also helped shape an elegant project.










