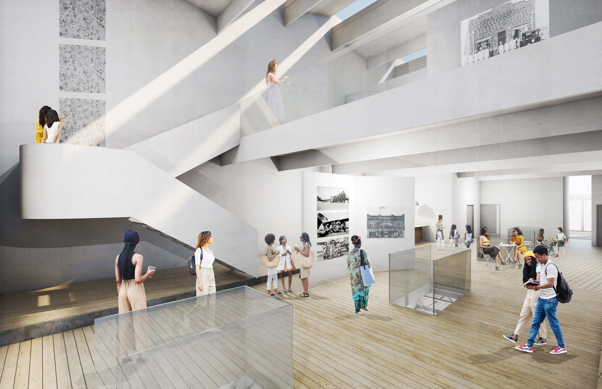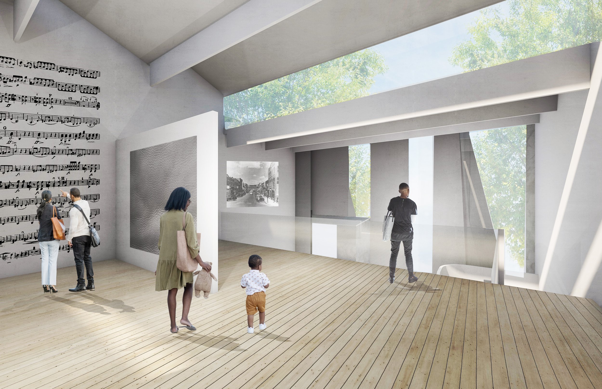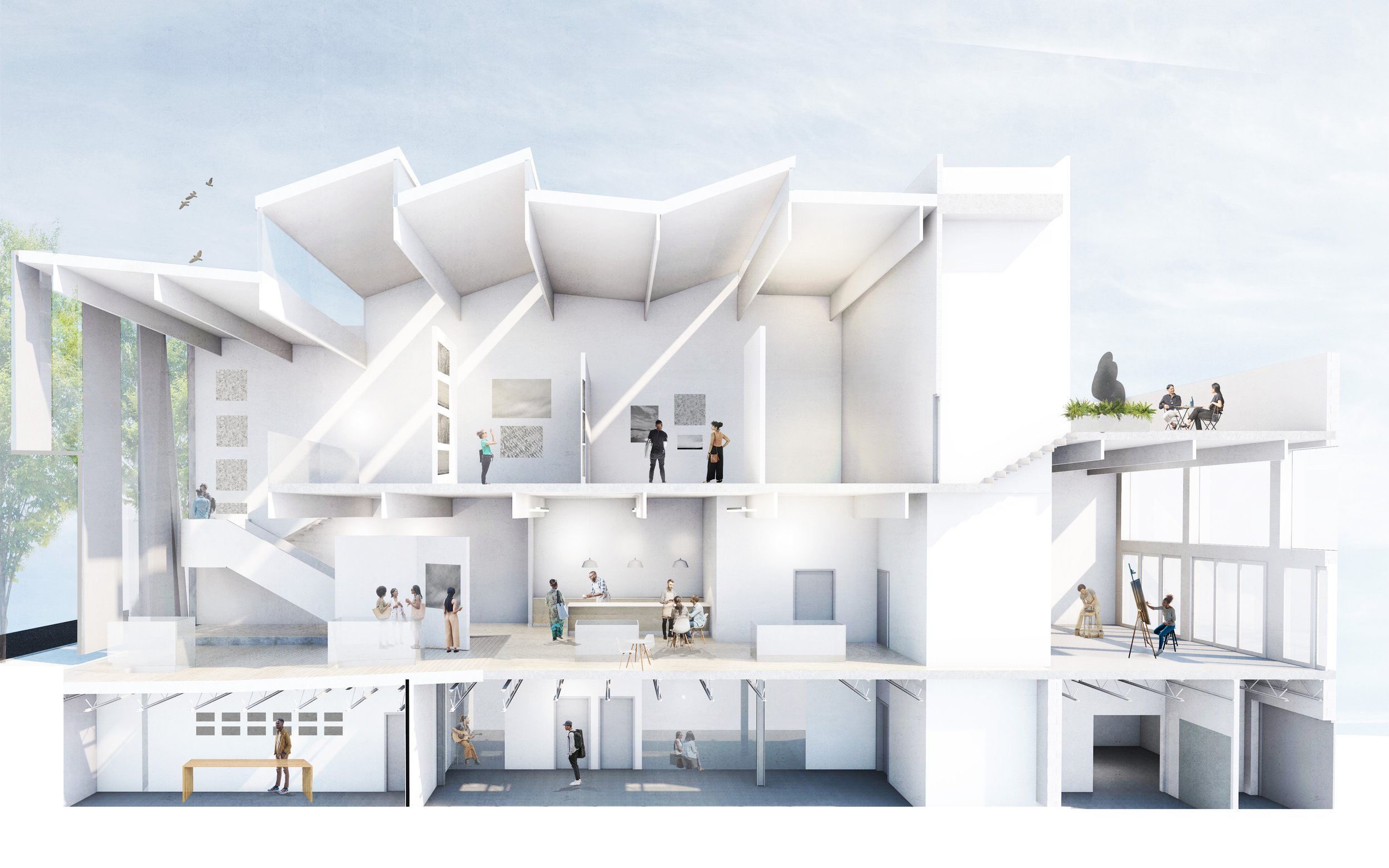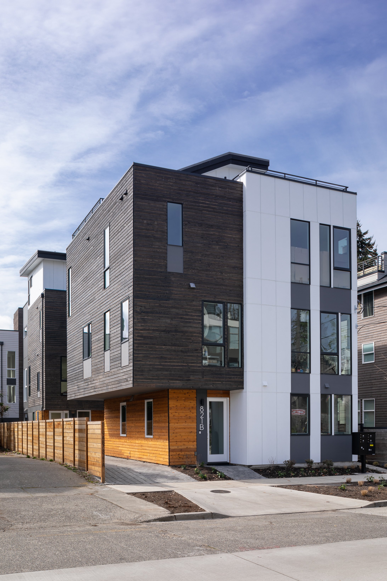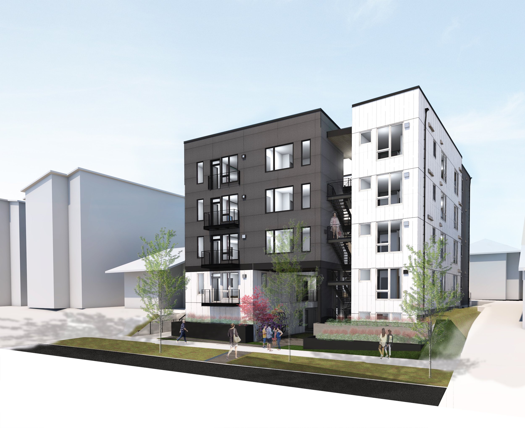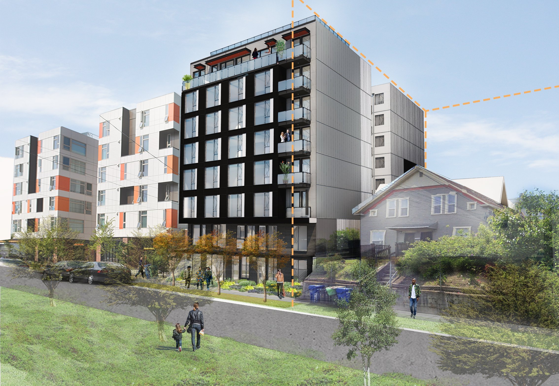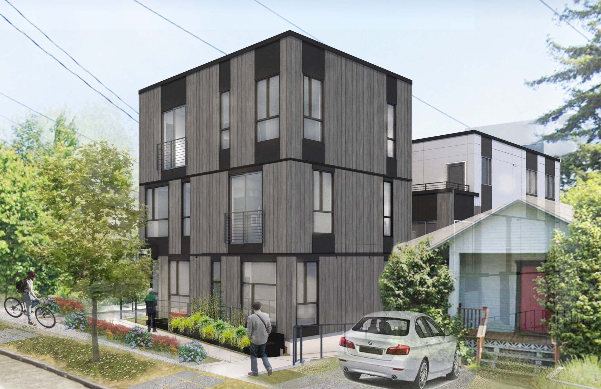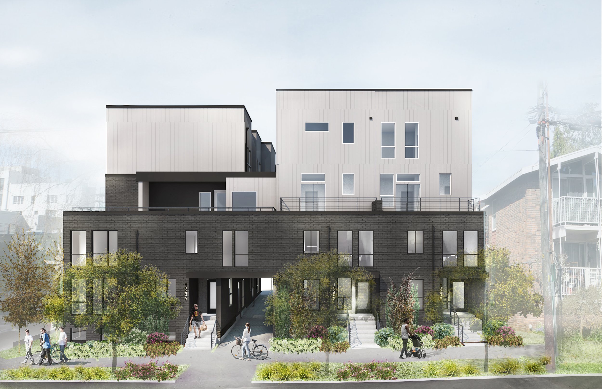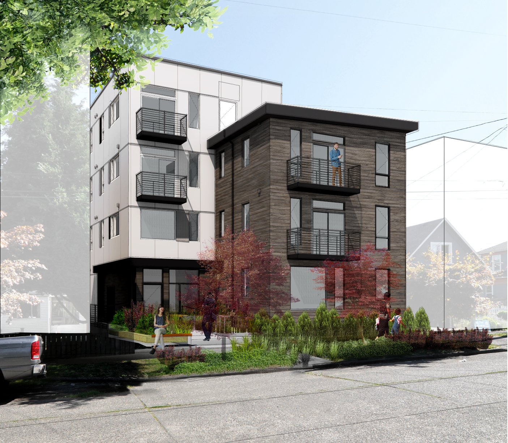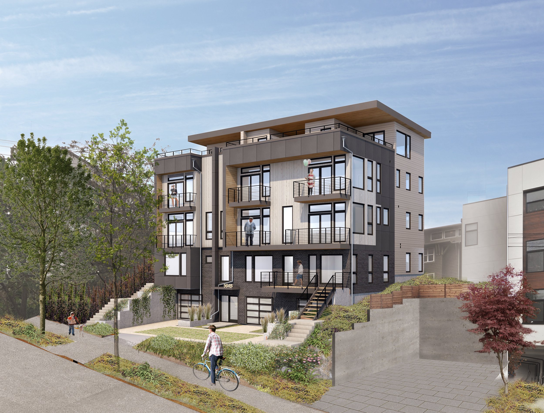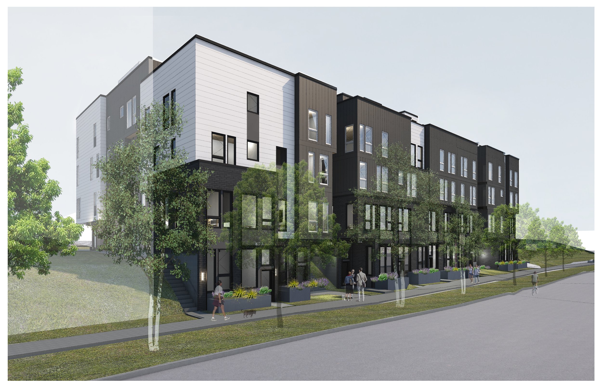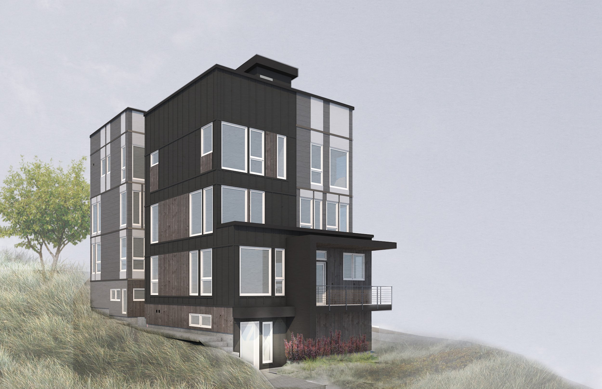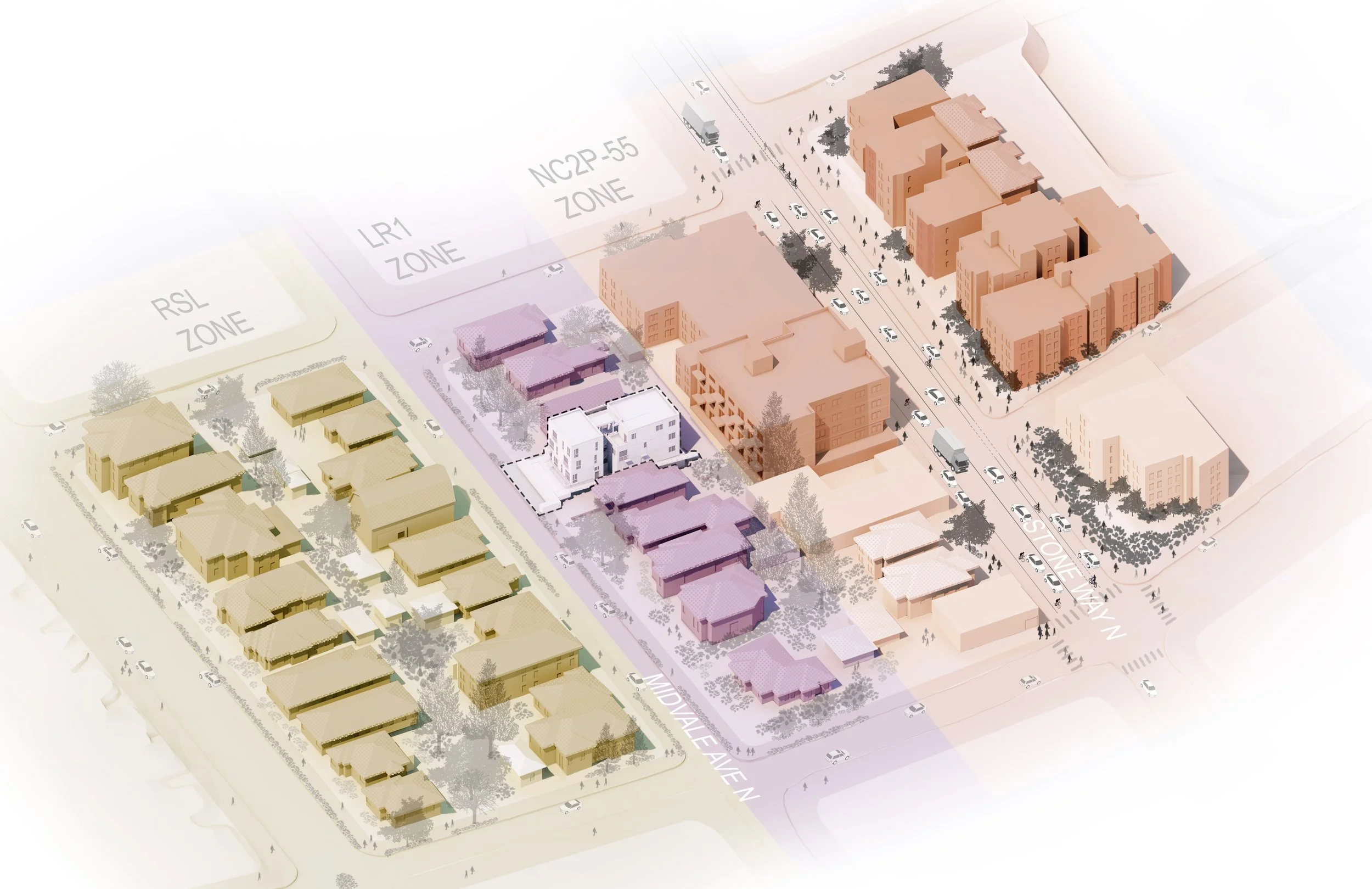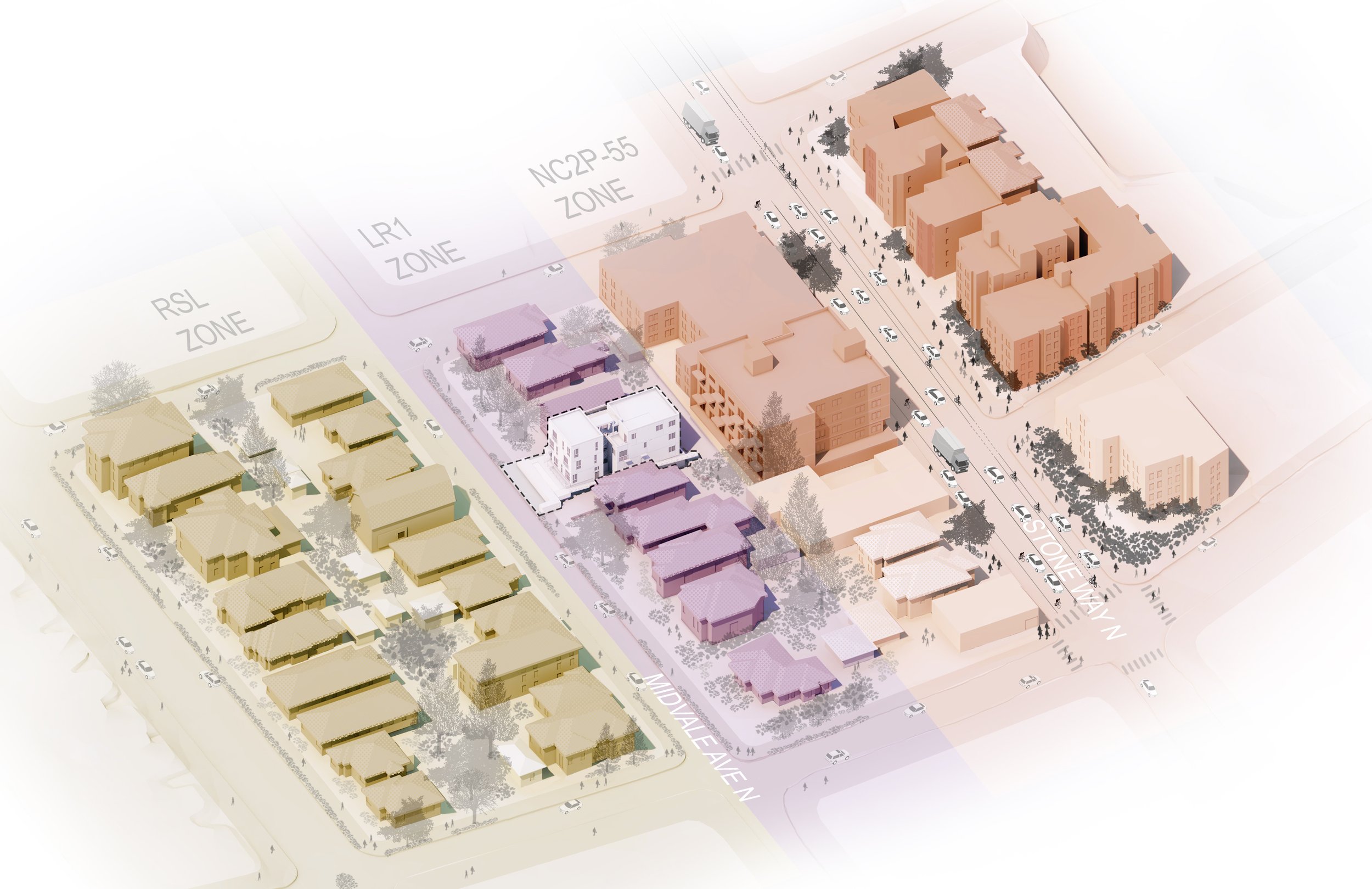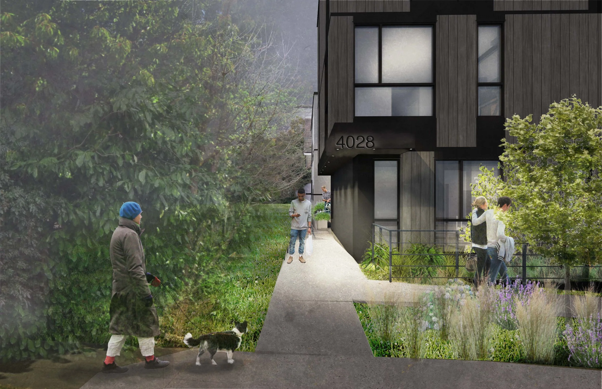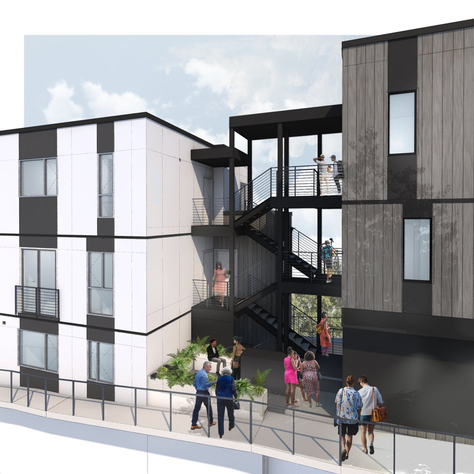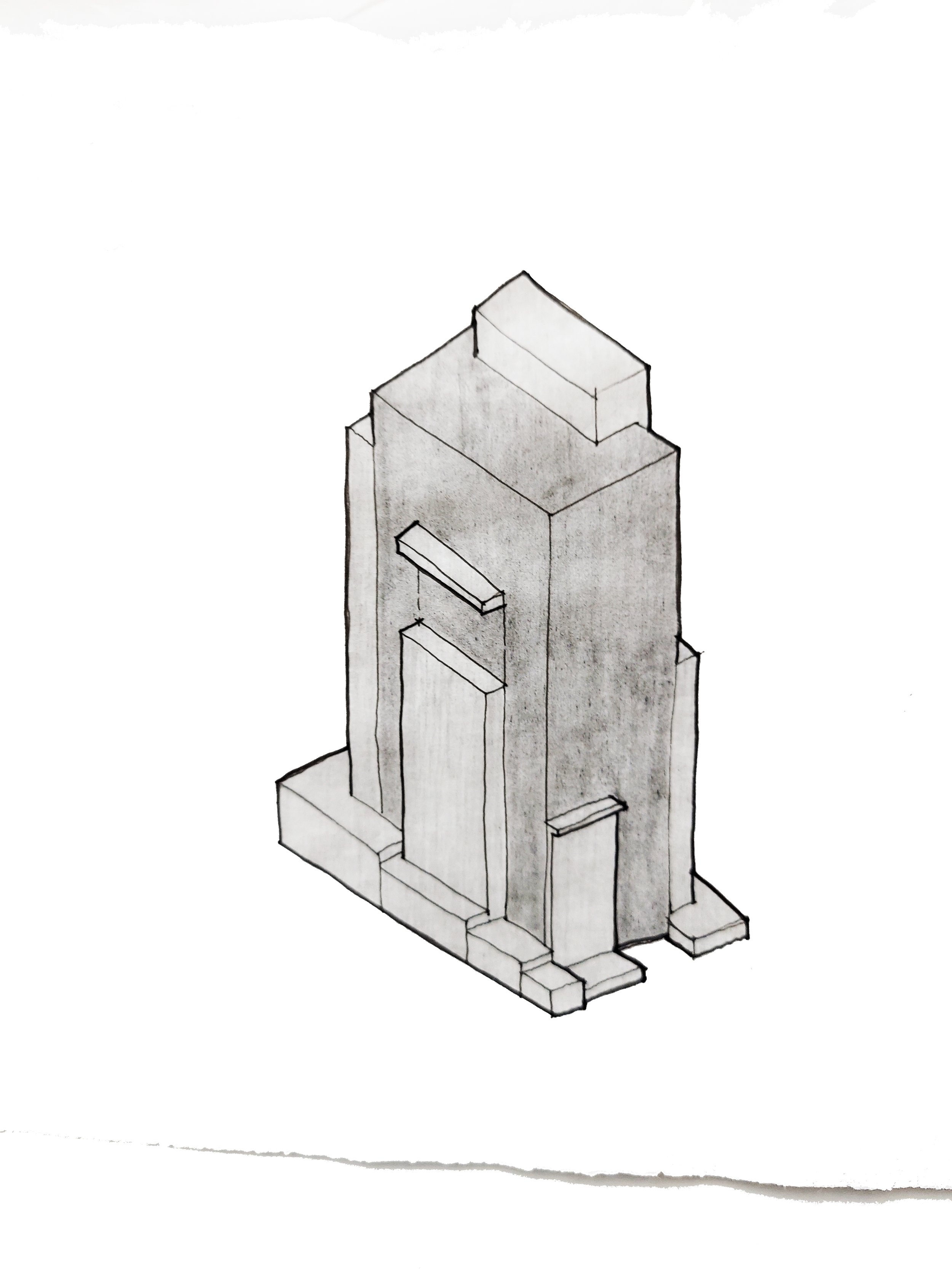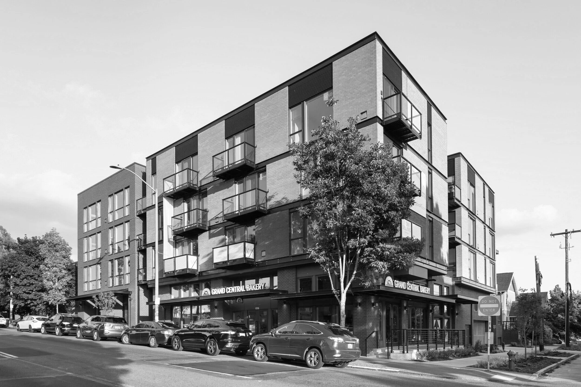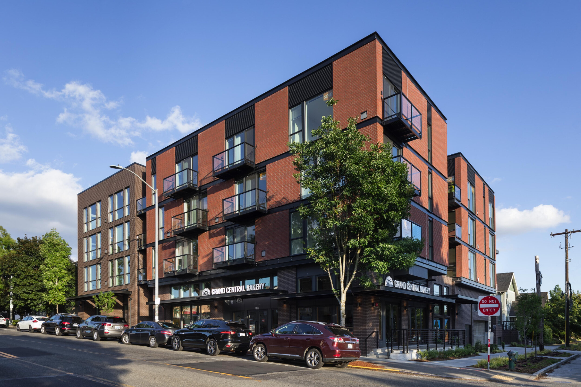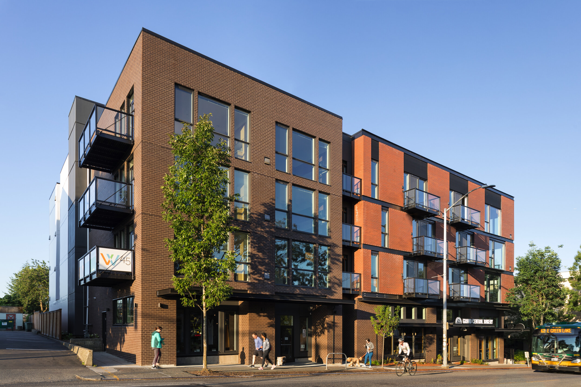Earlier this year, Multidisciplinary Artist, Paul Rucker, spoke at a TED Salon about Cary Forward, an upcoming museum displaying his collection of historical artifacts and images. Here’s the full video.
b9 architects is proud to announce a collaboration with the renowned multidisciplinary artist Paul Rucker on a transformative museum project, Cary Forward. This innovative museum will serve as a powerful platform to spotlight artifacts of oppression, shedding light on parts of history that have been largely omitted from mainstream narratives. Designing a new museum, b9 architects and Paul Rucker will convert an existing structure on a site on Cary Street in Richmond, Virginia. The museum will be a space that not only honors the past but also inspires dialogue, education, and change.
The Vision: Uncovering Hidden Histories
Paul Rucker is a multimedia visual artist, composer, and musician. His practice often integrates live performance, original musical compositions, and visual art installation. For nearly two decades, Rucker has used his own brand of art making as a social practice, which illuminates the legacy of enslavement in America and its relationship to the current socio-political moment. His work is the product of a rich interactive process, through which he investigates community impacts, human rights issues, historical research, and basic human emotions. The museum's collection will include items that represent moments and movements often ignored by conventional historical narratives. From the atrocities of slavery to the resilience of civil rights activists, the museum will provide a comprehensive look at the artifacts of oppression that have shaped the nation's social and cultural landscape. Issues such as genocide, enslavement, incarceration, and coordinated exclusion will be presented in this space. This project is not just about preserving history but also about confronting it—ensuring that these important stories are not forgotten.
“These are things that we didn’t know about growing up as kids. My mom wanted to protect me from learning about Emmet Till—even though we all need to know about Emmett Till.”
The building as it exists today.
The proposed design, closed.
The proposed design, open.
The Role of b9 architects
b9 architects brings to this project a deep commitment to excellence in design, client collaboration, and engagement with local neighborhood groups. Known for our innovative designs and focus on creating spaces that foster connection and community, we are excited to help realize Rucker's vision for the museum.
In this partnership, b9 is working directly with Paul to design a series of gallery and support spaces that are both welcoming and provocative. An early goal for the project, we want the space to be carefully crafted to reflect the themes of the exhibits—using materials, light, and spatial organization to evoke the complex emotions associated with the artifacts on display. Transitioning into the gallery, the visitor will leave behind the life on Cary Street and confront a number of artifacts and imagery. The space will house artifacts from Rucker’s collection of more than 20,000 items of American history and offer visitors opportunities to connect their everyday experiences with visiting artists and scholars and a corps of traveling docents who will lead dynamic community-centered programs. Regular offerings will include exhibitions, public programs, a banned-book library, digital archives, publications and onsite print and podcast studios.
In an article announcing Paul’s first step toward actualizing Cary Forward, artnet describes Paul as “a fount of racial history, talking off the cuff about largely forgotten incidents like the 1898 coup d’état in Wilmington, North Carolina, which saw white supremacists violently overthrow the locally elected government of Black business and their white political allies.” Cary Forward will fill in the margins of the historical record with Paul’s extensive collection of evidential artifacts. We at b9 architects are excited to be a small part of this revolutionary project.




