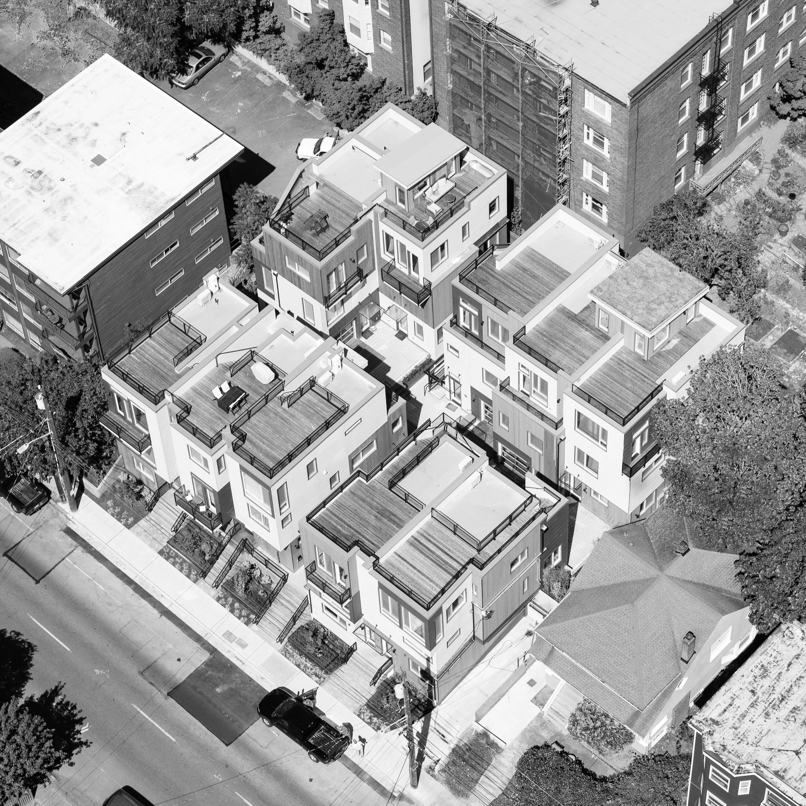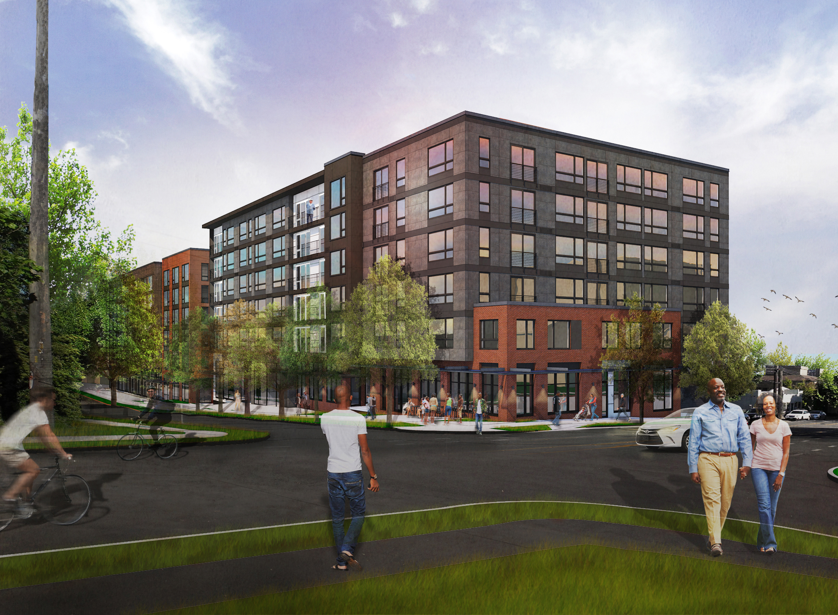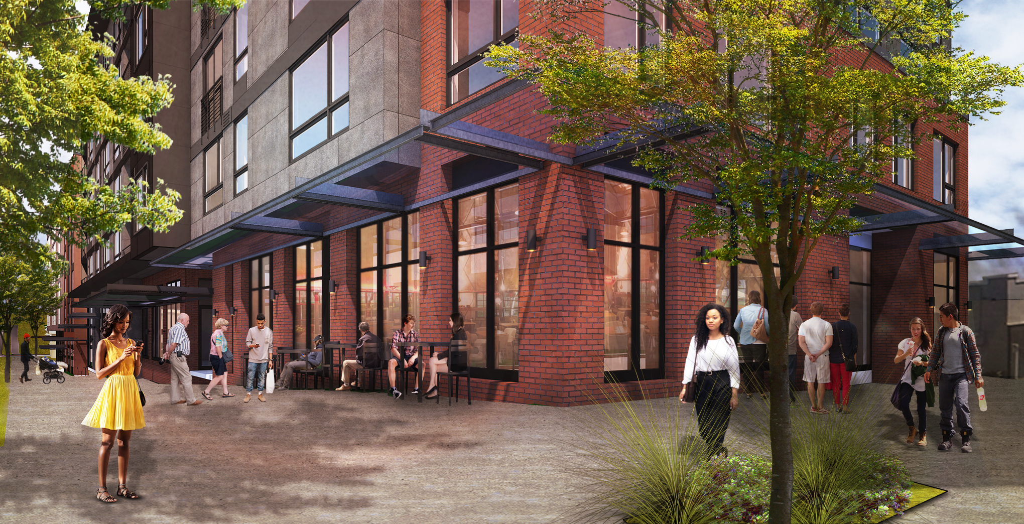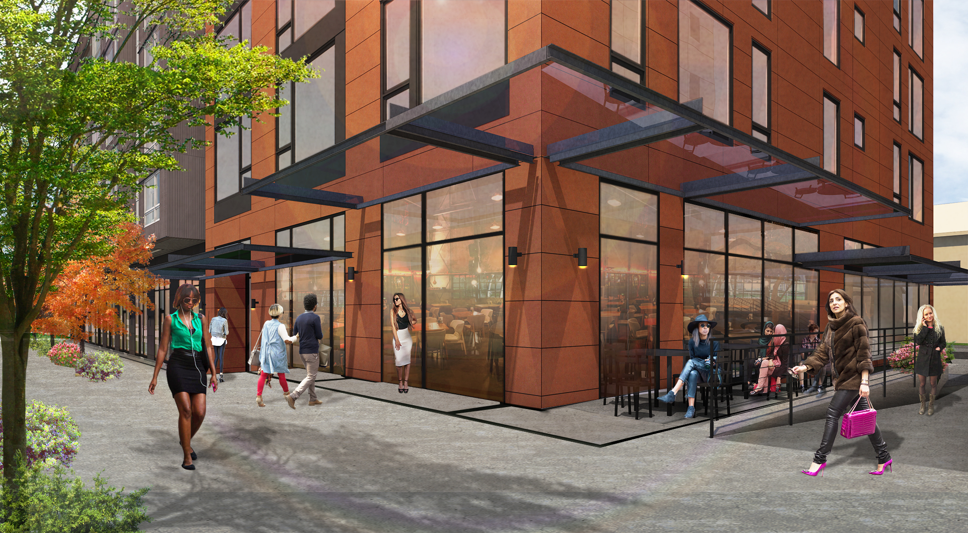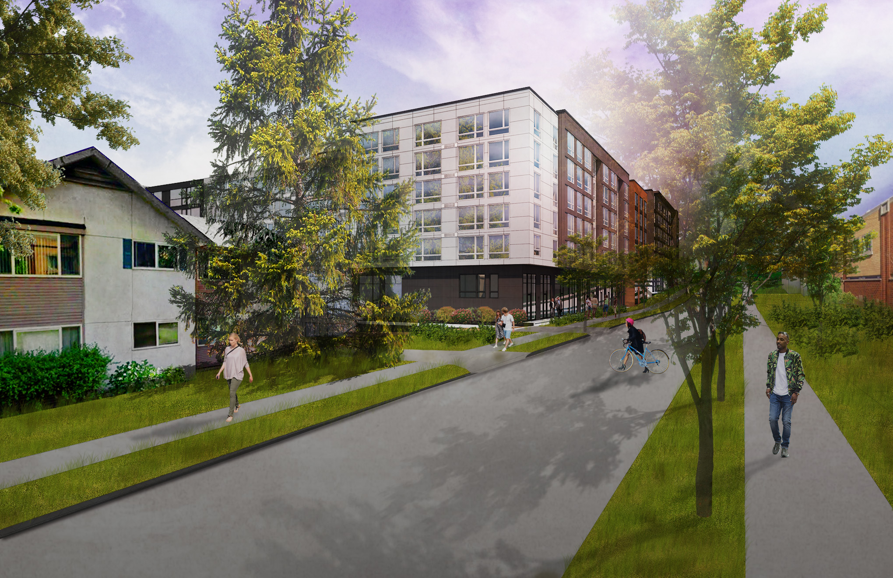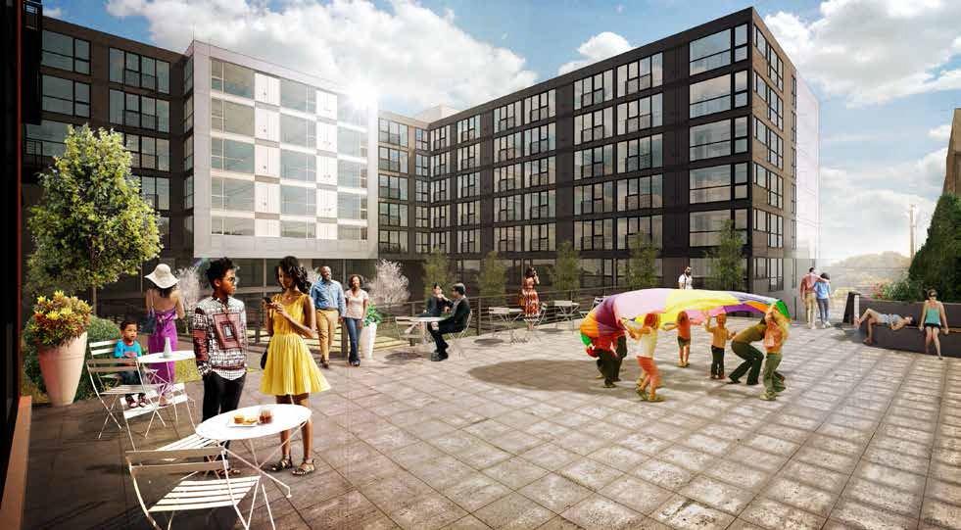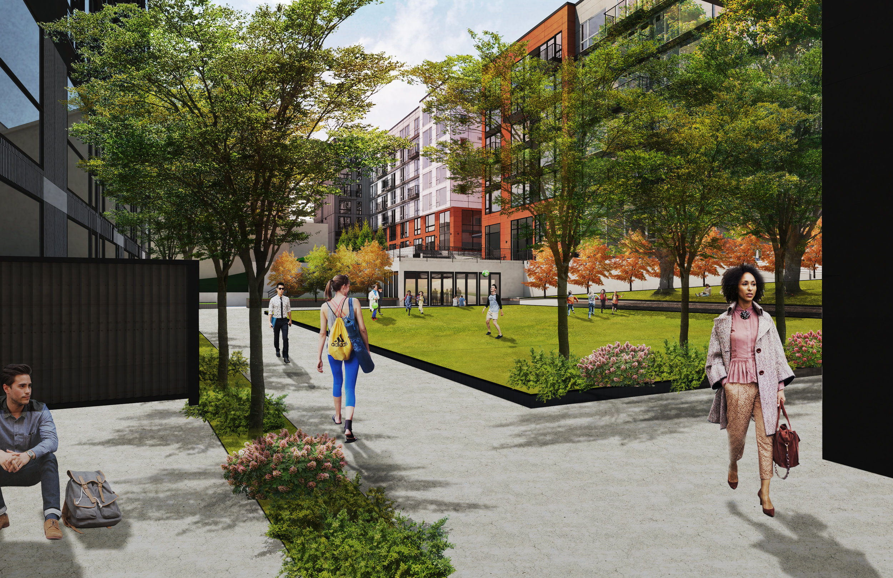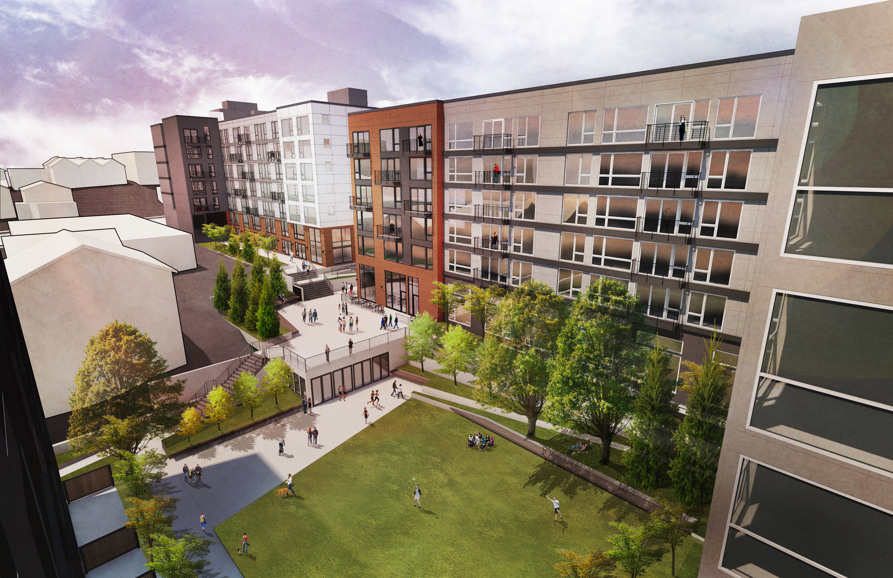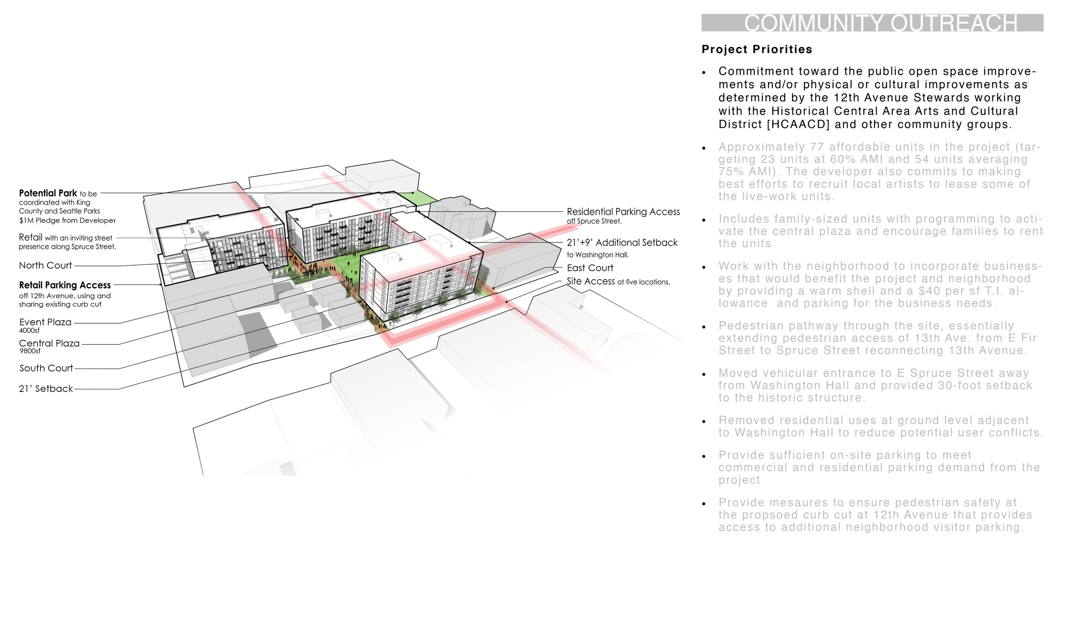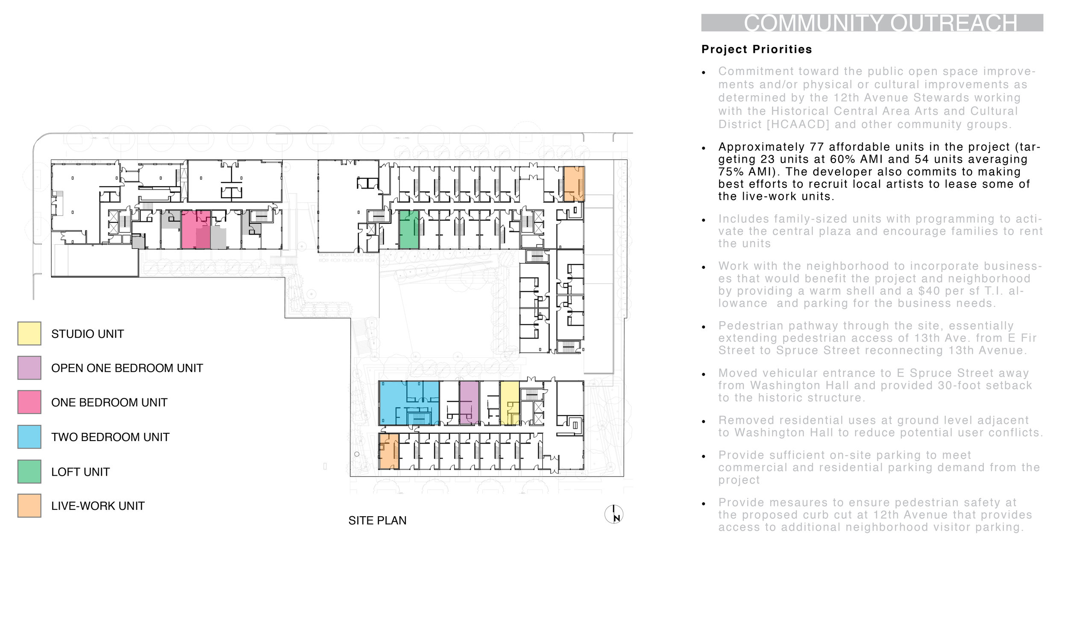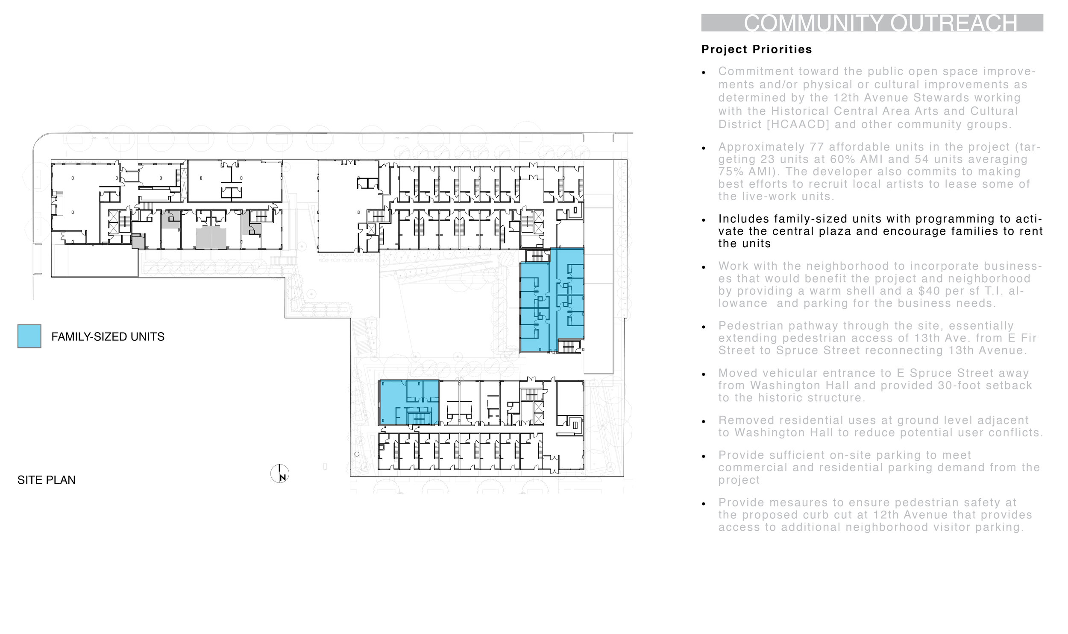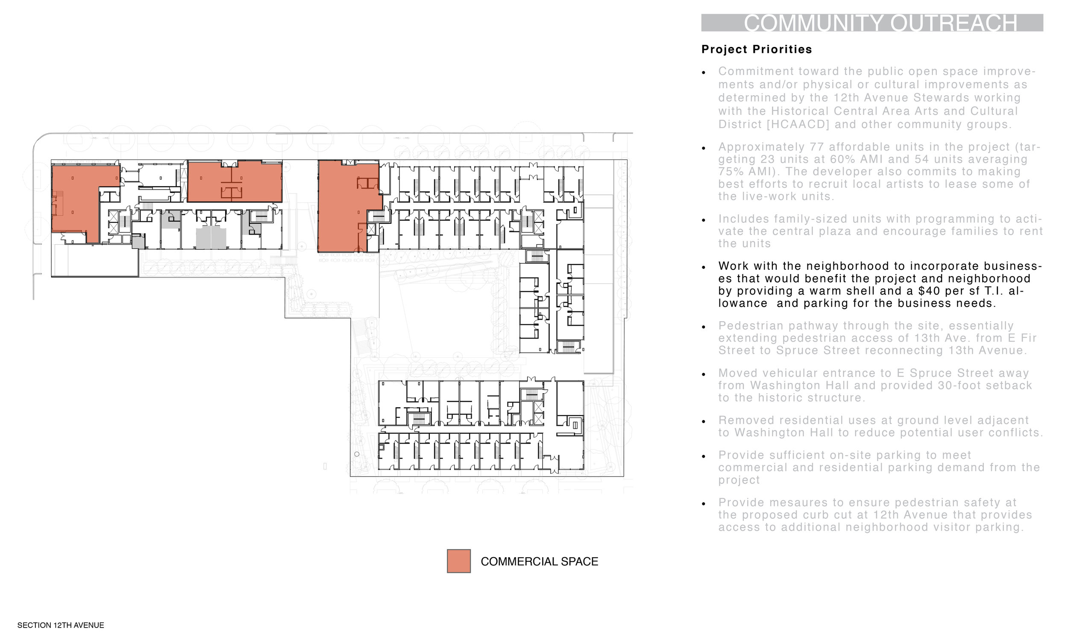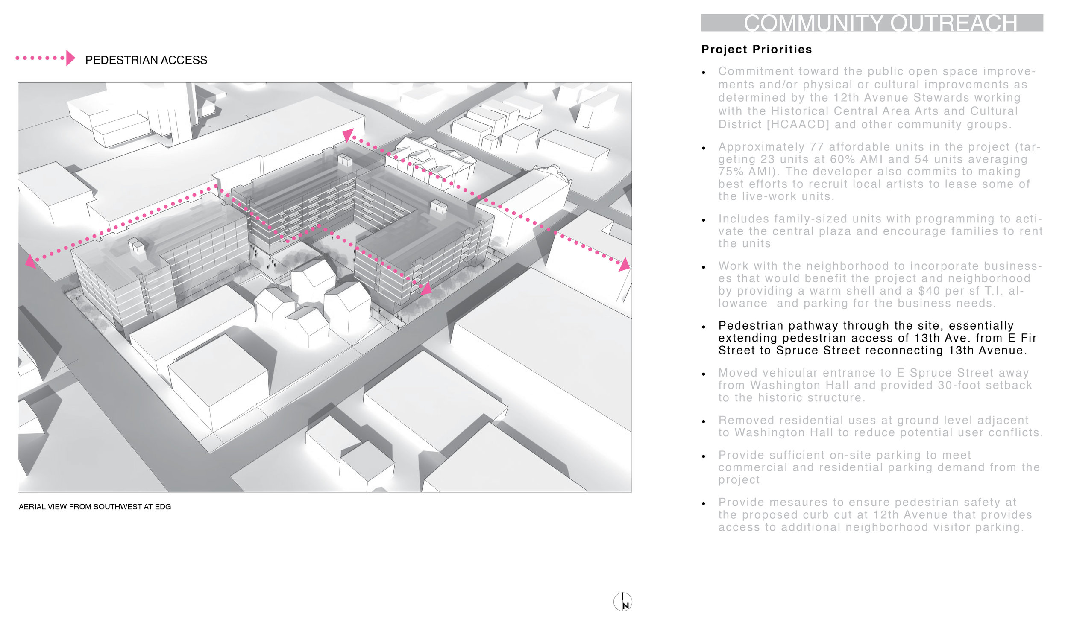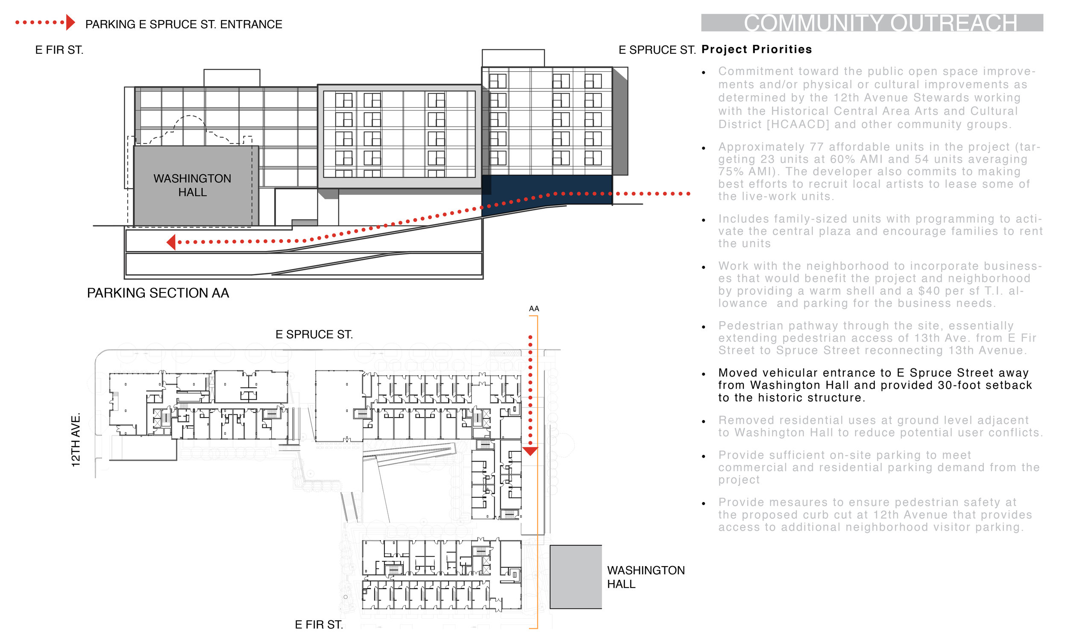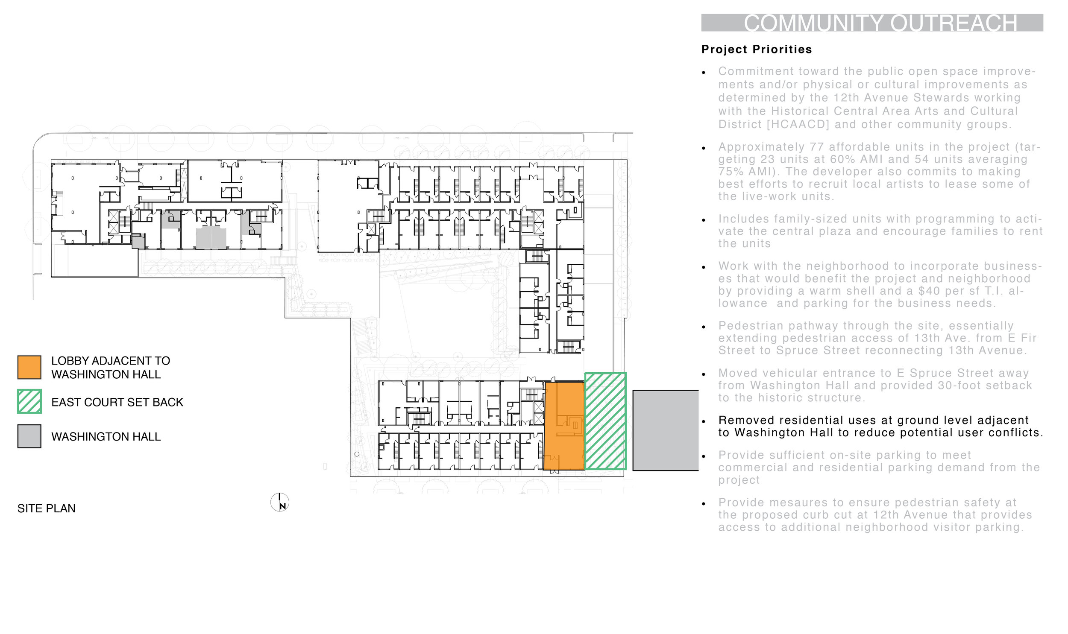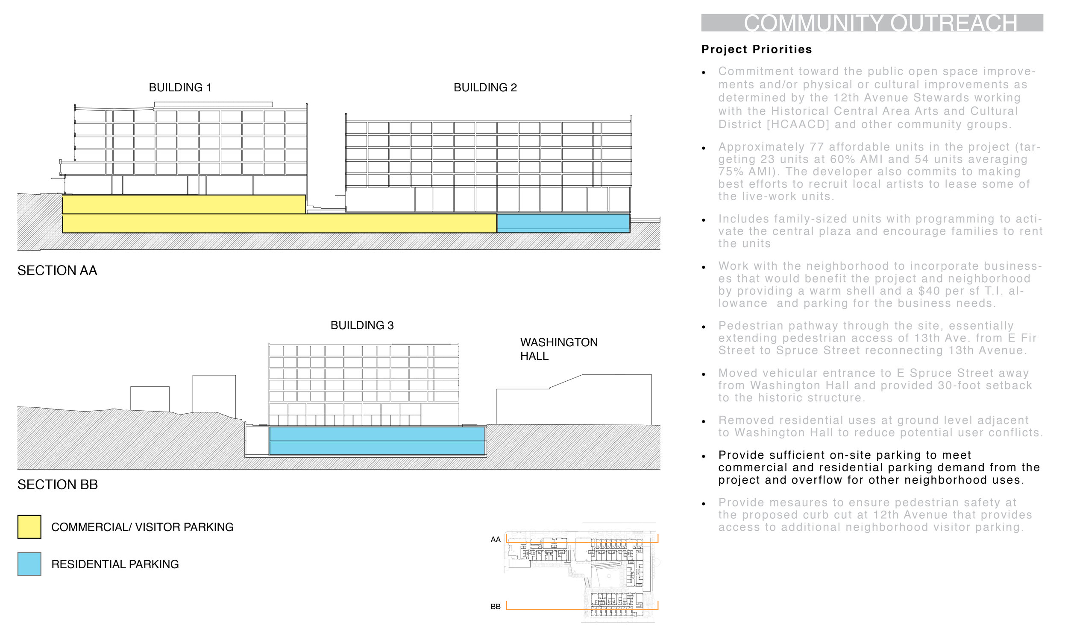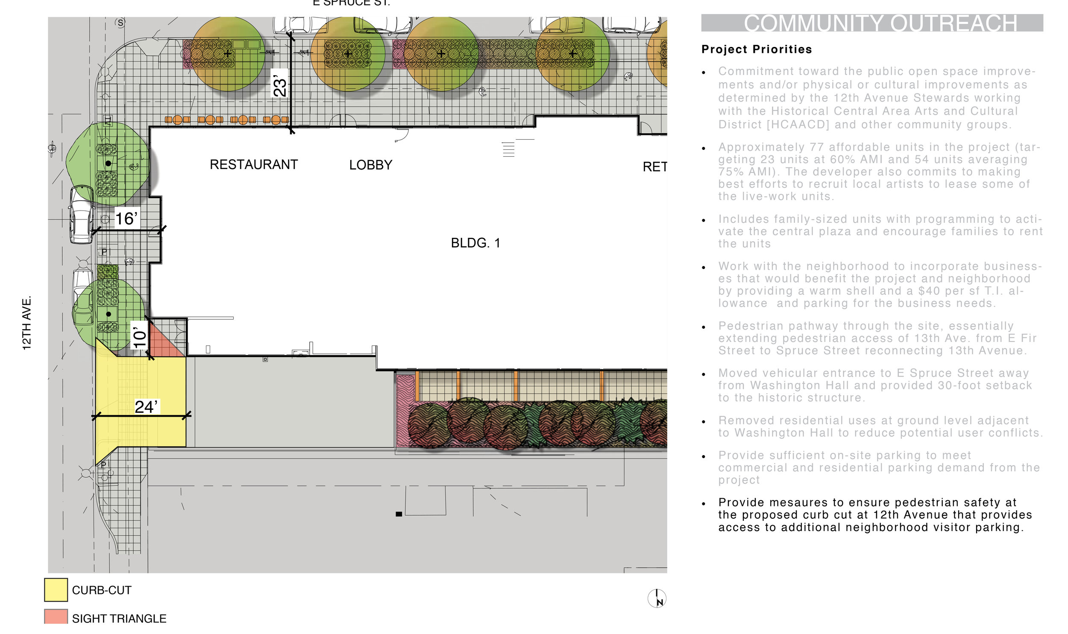In mid-April, Principal, Bradley Khouri, and Project Architect, Brian Johnson, sat down with our Administrative Lead, Michael From, to have an in-depth conversation about 11th and Aloha, our latest completed project in Seattle’s Capitol Hill neighborhood. The 4-story, b9-designed apartment structure, consists of 34 1-bedroom and studio units and a network of exterior spaces. These vary in privacy and include street-level private patios, exterior walkways connecting to units, a multi-leveled courtyard, and a communal roof deck. It sits on a sloped corner lot, appearing to transition from a 4-story structure to 2-stories. The exterior facades consist a modern composition of red brick, Swiss Pearl siding, steel balconies, and stepped concrete planters. An open breezeway from E Aloha Street cuts through the massing and connects to the external circulation and multi-leveled courtyard.
This project is particularly special to us, due to its contextually responsive design and location at a transition from Single Family to Lowrise Multi-family zoning. This is a stark difference in density, height and parking requirements, and it is at the edge of a highly established and historic part of the neighborhood. With proactive engagement from the design team and neighboring residents, and investment from our client, what could have been a highly contentious design process became an adaptive and collaborative effort. Bradley and Brian reflected on this particular stage, and how it embodied our values, ultimately leading to the success of the final design.
When a project in the city of Seattle goes through the full Design Review process, it is presented at a minimum of two public meetings. First at an Early Design Guidance (EDG) meeting, where multiple massing alternatives are reviewed, and second, months later, at a Recommendation meeting, where a more developed design is presented. A board of volunteers, consisting of design professionals, development professionals, local business owners, and neighborhood representatives makes comments and suggestions to the design team to ensure that new developments meet the intent of the City’s and Neighborhood-specific Design Guidelines. At these meetings, members of the public are encouraged to provide feedback regarding the design proposal through public comment. Bradley presented the initial design for 11th and Aloha to the East Design Review Board of the City of Seattle, providing 3 design alternatives based on extensive site and context analysis. “At the time, we thought we were going to present alternative three and they’d say go for it,” Brian reflected. Fortunately for the now completed project, the presentation was not as straightforward as Johnson anticipated.
While the Board gave the project team guidance typical for a project of this type, several members of the Single Family neighborhood to the north and east of the site were vocal about their concerns, centered particularly around height, bulk, density and parking. After the meeting ended, the team from b9 architects and self-selected members of the neighborhood decided to schedule a meeting to discuss how to move forward with a design that met everyone’s goals.
The proposed building changed significantly between the first two meetings. The massing, originally bold, anchored at the corner of 11th Avenue E and E Aloha Street reduced significantly, particularly at that corner. At the first meeting with the neighborhood team, b9’s client made a pledge to the group that the building would have a high-quality cladding. “Having that pledged opened up things that we had never explored before in the practice,” Brian recalled. To complement the context of the neighborhood, the team chose to clad a significant portion of the building, notably the frontage to E Aloha Street with Inca colored, Mission brick from local Mutual Materials. Two volumes, one clad in high-quality white Swiss Pearl panel, and the other in gray corrugated metal panel rise above the brick volume. The materials help indicate the change in scale as the building moves away from E Aloha street and articulate variation in the building massing.
Another significant change was that the main entry was relocated from E Aloha Street to the southernmost edge of the building on 11th Avenue E. “We had to think of 11th Avenue E as a front. When it became the more prominent facade, we were able to shift the entire building away from the street and create a strong brick base with landscaping buffering it from the street,” Bradley said. By placing the entry on 11th Avenue E, a flat street at a lower elevation, the design team was able to maintain the project’s unit count, while lowering the overall height of the building. 11th and Aloha, in its finished state, rests under the allowed height limit by almost a full story. Even though the move created a few basement units, b9’s signature courtyard community space (in this instance with multiple levels) hollowed out the southeast corner of the structure allowing an additional light source to all units adjacent to it.
After the three weeks of intensive redesign, b9 invited the neighborhood team into their office to see a newly revised project, designed around the feedback shared. The neighborhood group stood behind and celebrated the changes made. They became advocates for the new design, recommending it to the full group. In the end, they endorsed the project with a letter to the city, and their support played a significant part in the final approval by the Design Review Board at the Recommendation meeting.
The core of 11th and Aloha is a story of a collaboration between the design/development team and the neighborhood community group surrounding the project. “This group of neighbors knew what they could do, and they actually wanted to work toward a solution,” Brian remembers of the process, “a lot of the success can be attributed to both groups acting proactively”. What resulted is an elegant solution to a specific zoning condition, one that is both unique to the site and also prevalent throughout other Seattle neighborhoods. The final design reconciles the contrast between an established Single Family neighborhood with the necessity of increased density, and a development boom happening in Seattle’s Lowrise and other multifamily zones.
“My proudest moment was winning over the group in that first meeting in our office”, Brian said, “feeling the camaraderie after we showed them that brick building. From that moment on, they were 100% behind it.”
“They became part of our team,” Bradley attested.














